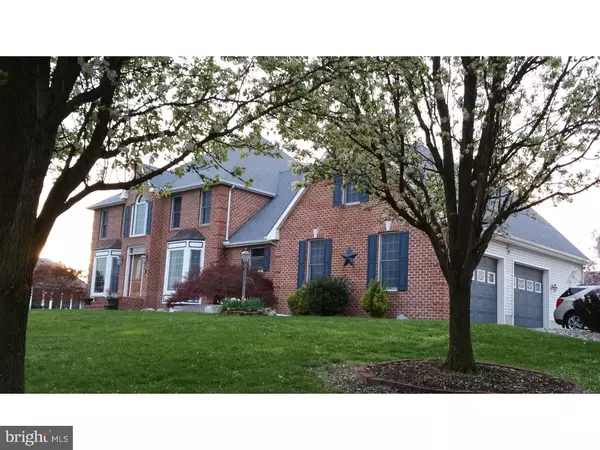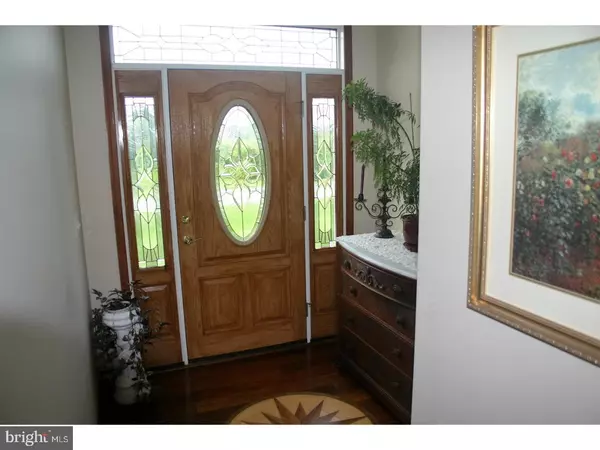For more information regarding the value of a property, please contact us for a free consultation.
Key Details
Sold Price $445,000
Property Type Single Family Home
Sub Type Detached
Listing Status Sold
Purchase Type For Sale
Square Footage 3,753 sqft
Price per Sqft $118
Subdivision Villageatwildquail
MLS Listing ID 1000056070
Sold Date 06/28/17
Style Colonial,Contemporary
Bedrooms 4
Full Baths 3
Half Baths 2
HOA Fees $16/ann
HOA Y/N Y
Abv Grd Liv Area 3,753
Originating Board TREND
Year Built 1999
Annual Tax Amount $2,417
Tax Year 2017
Lot Size 0.836 Acres
Acres 0.84
Lot Dimensions 167X218
Property Description
R-9806 Golf course views of 5th fairway. As you enter into the 2 story foyer with decorative medallion inlay and Brazilian Cherry flooring you will start seeing the pride that was taken in the design of this Custom Home. The Living Rm and Dining Rm are also ordained with inlay. The entire first floor which includes Master Bedroom and an office is either Brazilian Cherry or Ceramic Tile. The Classic 2 story open Living Rm concept has an abundance of light, a double sided Fireplace with marble surround and wood mantle. The Custom kitchen has new stainless appliances, granite, bar stools, etc. L/R flows into the amply lit Sun Porch with F/P, skylights, that overlooks the 24x48 pool with decorative design pavers and a sliding board. There are 2 staircases that lead to the upstairs with 3 bedrooms with walk-in closets, 2 baths, a Large Bonus/Game Rm and additional storage. (Pool table has been removed) Some of the additional amenities include a detached garage/pool house, a koi pond with 2 waterfalls, sprinkler system with well, Dual Zone HVAC, 2x6 exterior walls, 2 walk in bay windows and more. Many options available such as creating in-law suite from Game/Bonus Rm as well or adding 5th BR. Also could finish off Pool house which is currently used for storing pool items, etc. Owner is a licensed Real Estate agent in the State of DE.
Location
State DE
County Kent
Area Caesar Rodney (30803)
Zoning AC
Rooms
Other Rooms Living Room, Dining Room, Primary Bedroom, Bedroom 2, Bedroom 3, Kitchen, Family Room, Bedroom 1, Laundry, Other, Attic
Interior
Interior Features Primary Bath(s), Butlers Pantry, Skylight(s), Ceiling Fan(s), Attic/House Fan, WhirlPool/HotTub, Wood Stove, Central Vacuum, Sprinkler System, Water Treat System, Intercom, Stall Shower, Kitchen - Eat-In
Hot Water Natural Gas
Heating Gas, Forced Air
Cooling Central A/C
Flooring Wood, Fully Carpeted, Tile/Brick
Fireplaces Number 1
Fireplaces Type Marble, Gas/Propane
Equipment Oven - Self Cleaning, Dishwasher, Energy Efficient Appliances, Built-In Microwave
Fireplace Y
Window Features Bay/Bow,Energy Efficient
Appliance Oven - Self Cleaning, Dishwasher, Energy Efficient Appliances, Built-In Microwave
Heat Source Natural Gas
Laundry Main Floor
Exterior
Exterior Feature Deck(s), Patio(s)
Parking Features Garage Door Opener, Oversized
Garage Spaces 6.0
Fence Other
Pool In Ground
Utilities Available Cable TV
View Y/N Y
Water Access N
View Golf Course
Roof Type Pitched,Shingle
Accessibility None
Porch Deck(s), Patio(s)
Total Parking Spaces 6
Garage Y
Building
Lot Description Front Yard, Rear Yard
Story 2
Sewer On Site Septic
Water Private/Community Water
Architectural Style Colonial, Contemporary
Level or Stories 2
Additional Building Above Grade
New Construction N
Schools
Elementary Schools W.B. Simpson
School District Caesar Rodney
Others
HOA Fee Include Common Area Maintenance
Senior Community No
Tax ID WD-00-09202-01-4000-000
Ownership Fee Simple
Read Less Info
Want to know what your home might be worth? Contact us for a FREE valuation!

Our team is ready to help you sell your home for the highest possible price ASAP

Bought with Kenneth Pennington Sr. • Century 21 Harrington Realty, Inc
GET MORE INFORMATION




