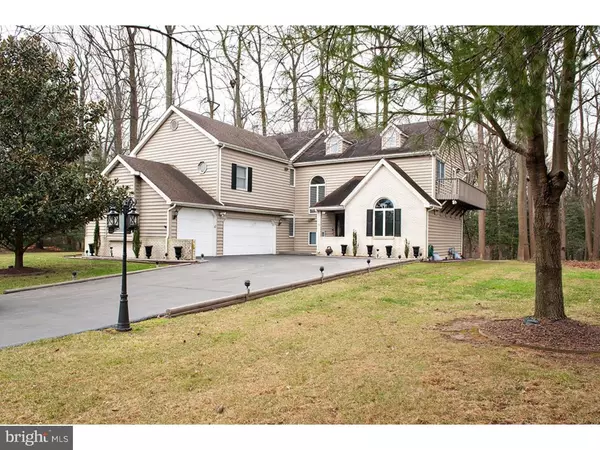For more information regarding the value of a property, please contact us for a free consultation.
Key Details
Sold Price $390,000
Property Type Single Family Home
Sub Type Detached
Listing Status Sold
Purchase Type For Sale
Square Footage 3,616 sqft
Price per Sqft $107
Subdivision Wild Quail
MLS Listing ID 1000055598
Sold Date 05/26/17
Style Contemporary
Bedrooms 4
Full Baths 3
Half Baths 1
HOA Fees $16/ann
HOA Y/N Y
Abv Grd Liv Area 3,616
Originating Board TREND
Year Built 1989
Annual Tax Amount $2,562
Tax Year 2016
Lot Size 1.240 Acres
Acres 1.24
Property Description
R-9747 This Unique Custom Built Contemporary is truly worthy of it's Wild Quail location. Over 3600 Sq Ft of light filled living area complete with a 3 Car Garage and a private Apartment/In-law Suite it would be virtually impossible to replicate this home at this price. Contemporary in Design, yet has traditional touches like the formal living & dining rooms with crown and chair rail moldings. Cozy family room which features a stone hearth and gas logs and built-in wet bar. The kitchen has loads of counter space that are newly upgraded with granite, 2 walk-in pantries and separate breakfast room. The spacious 19 X 15 master bedroom suite offers a study/office, sitting room, full bath with a whirlpool tub, and a balcony overlooking gorgeous and private wooded back yard. Have extended family, or friends staying with you that need a little extra privacy, this home features a private entranced in-law suite with bedroom, full bath and living room and kitchenette. Custom details include solid hardwood floors on main level, marble entry foyer, crown and chair rail moldings. Partially finished basement that has an additional 31x15 great room, sauna, wine cellar, and a workshop; large screened porch with jetted hot tub. Outside there is an additional garden shed/workshop with electric, water + TV cable. With over 4000 Sq Ft finished space including basement, a separate in-law suite, 3 Car garage, on over an acre of park-like land in the desirable neighborhood of Wild Quail, in the CR school district, and close to shopping, DAFB, Hospital,and beaches.
Location
State DE
County Kent
Area Caesar Rodney (30803)
Zoning AC
Rooms
Other Rooms Living Room, Dining Room, Primary Bedroom, Bedroom 2, Bedroom 3, Kitchen, Family Room, Bedroom 1, In-Law/auPair/Suite, Other, Attic
Basement Full
Interior
Interior Features Primary Bath(s), Kitchen - Island, Butlers Pantry, Ceiling Fan(s), WhirlPool/HotTub, Sauna, Wet/Dry Bar, Intercom, Stall Shower, Dining Area
Hot Water Natural Gas
Heating Gas, Forced Air
Cooling Central A/C
Flooring Wood, Fully Carpeted, Tile/Brick, Marble
Fireplaces Number 1
Fireplaces Type Brick, Stone
Equipment Built-In Range, Dishwasher, Refrigerator, Built-In Microwave
Fireplace Y
Window Features Bay/Bow
Appliance Built-In Range, Dishwasher, Refrigerator, Built-In Microwave
Heat Source Natural Gas
Laundry Main Floor
Exterior
Exterior Feature Porch(es), Balcony
Parking Features Inside Access, Garage Door Opener
Garage Spaces 6.0
Utilities Available Cable TV
Water Access N
Roof Type Pitched,Shingle
Accessibility None
Porch Porch(es), Balcony
Attached Garage 3
Total Parking Spaces 6
Garage Y
Building
Lot Description Trees/Wooded
Story 2
Foundation Concrete Perimeter
Sewer On Site Septic
Water Public
Architectural Style Contemporary
Level or Stories 2
Additional Building Above Grade
Structure Type 9'+ Ceilings
New Construction N
Schools
Elementary Schools W.B. Simpson
High Schools Caesar Rodney
School District Caesar Rodney
Others
HOA Fee Include Common Area Maintenance
Senior Community No
Tax ID WD-00-09200-04-4800-000
Ownership Fee Simple
Acceptable Financing Conventional, VA, FHA 203(b)
Listing Terms Conventional, VA, FHA 203(b)
Financing Conventional,VA,FHA 203(b)
Read Less Info
Want to know what your home might be worth? Contact us for a FREE valuation!

Our team is ready to help you sell your home for the highest possible price ASAP

Bought with Kimberly A Simpson • Thyme Real Estate Co LLC
GET MORE INFORMATION




