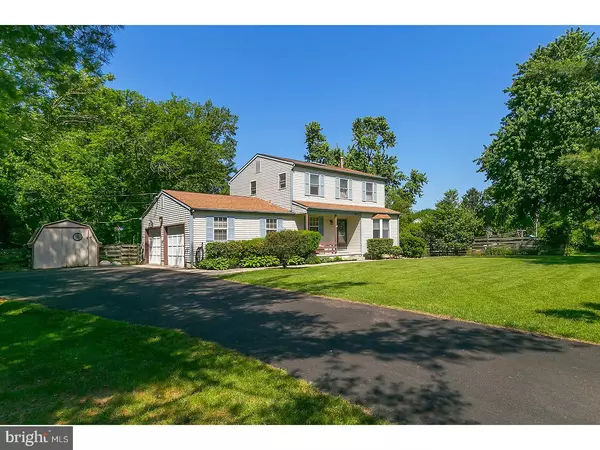For more information regarding the value of a property, please contact us for a free consultation.
Key Details
Sold Price $272,000
Property Type Single Family Home
Sub Type Detached
Listing Status Sold
Purchase Type For Sale
Square Footage 1,912 sqft
Price per Sqft $142
Subdivision None Available
MLS Listing ID 1000053900
Sold Date 07/24/17
Style Colonial
Bedrooms 3
Full Baths 2
Half Baths 1
HOA Y/N N
Abv Grd Liv Area 1,912
Originating Board TREND
Year Built 1987
Annual Tax Amount $8,783
Tax Year 2016
Lot Size 0.632 Acres
Acres 0.78
Lot Dimensions 133X160X172X258
Property Description
Don't miss out on this newly listed expanded 3 Bedroom, 2.5 Bath Colonial that features a beautiful Family room addition with beamed cathedral ceiling w/skylights and an abundance of windows that overlooks the beautiful heated Gunite in-ground pool. The pool area features a newer (3 years) pool heater that will heat the pool and separate hot tub spa areas. This area also features plenty of Patio space to host those Summertime BBQ blowouts or just the perfect spot relax in the pool or hot tub spa after a long day at work. Also featured is the covered front porch entry into the foyer area. This area opens to the formal Living room that features an Andersen Bay window and corner hutch included. The foyer also opens to the convenient 1st floor powder room and mudroom that leads to the attached 2 car garage and the Kitchen. The Kitchen features refinished counters and breakfast bar area. This area is open to the former Dining room area which is used as an office area and it is open to the expanded Dining room which is much larger in size. The open floor plan can be used in many ways. The adjoining Family room addition features beamed Cathedral ceilings with skylights, Bay window and Vermont castings wood stove with stone surround. Perfect spot to snuggle up to on those cold Winter days. The scenic views of the beautiful pool area give it the resort feel. Also featured on the 1st floor is a spacious screened in porch that overlooks the pool area and the open rear yard space. Perfect spot to relax 3 seasons a year no matter what the weather is and protected from the buggy Summers. The 2nd floor features the 3 Bedrooms and the 2 full Baths. The main Bedroom features a walk-in closet and it's own private full bath. Also featured is a side entry 2 car garage with plenty of parking on it's expanded 2 street driveway. The full walkout unfinished Basement features the Laundry area, workshop area and plenty of storage area for all your storage needs. Property is conveniently located to shopping, restaurants, schools and easy access to Rt 295 North and South to be in the City or Delaware within minutes. Hurry before this one is gone!
Location
State NJ
County Gloucester
Area East Greenwich Twp (20803)
Zoning RES
Rooms
Other Rooms Living Room, Dining Room, Primary Bedroom, Bedroom 2, Kitchen, Family Room, Bedroom 1, Laundry, Other, Attic
Basement Full, Unfinished, Outside Entrance, Drainage System
Interior
Interior Features Primary Bath(s), Skylight(s), Ceiling Fan(s), Attic/House Fan, Stove - Wood, Exposed Beams, Stall Shower, Breakfast Area
Hot Water Natural Gas
Heating Gas, Forced Air
Cooling Central A/C
Flooring Fully Carpeted, Tile/Brick
Fireplaces Number 1
Fireplaces Type Stone
Equipment Dishwasher
Fireplace Y
Window Features Bay/Bow,Energy Efficient
Appliance Dishwasher
Heat Source Natural Gas
Laundry Basement
Exterior
Exterior Feature Patio(s), Porch(es)
Parking Features Inside Access, Garage Door Opener
Garage Spaces 5.0
Fence Other
Pool In Ground
Utilities Available Cable TV
Water Access N
Roof Type Pitched,Shingle
Accessibility None
Porch Patio(s), Porch(es)
Attached Garage 2
Total Parking Spaces 5
Garage Y
Building
Lot Description Corner, Level, Open, Front Yard, Rear Yard, SideYard(s)
Story 2
Foundation Brick/Mortar
Sewer On Site Septic
Water Public
Architectural Style Colonial
Level or Stories 2
Additional Building Above Grade
Structure Type Cathedral Ceilings
New Construction N
Schools
Middle Schools Kingsway Regional
High Schools Kingsway Regional
School District Kingsway Regional High
Others
Senior Community No
Tax ID 03-01302 05-00001
Ownership Fee Simple
Acceptable Financing Conventional, VA, FHA 203(b)
Listing Terms Conventional, VA, FHA 203(b)
Financing Conventional,VA,FHA 203(b)
Read Less Info
Want to know what your home might be worth? Contact us for a FREE valuation!

Our team is ready to help you sell your home for the highest possible price ASAP

Bought with Shauna E Reiter • Redfin
GET MORE INFORMATION




