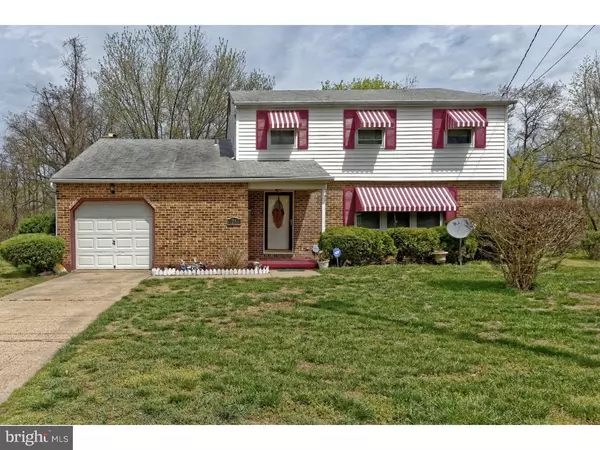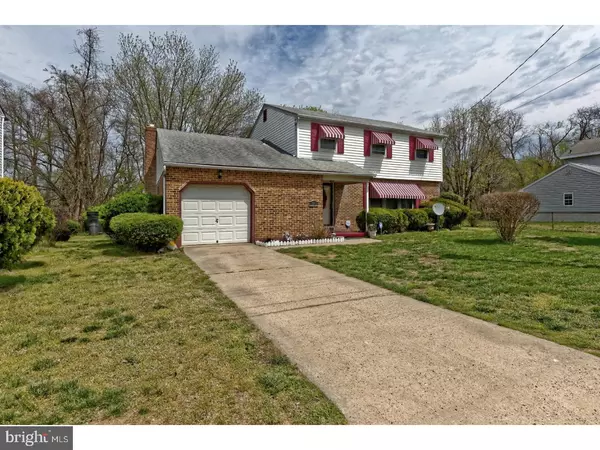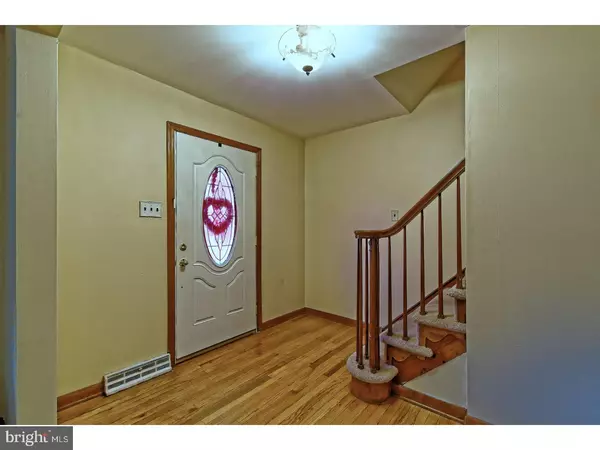For more information regarding the value of a property, please contact us for a free consultation.
Key Details
Sold Price $152,500
Property Type Single Family Home
Sub Type Detached
Listing Status Sold
Purchase Type For Sale
Square Footage 2,046 sqft
Price per Sqft $74
Subdivision None Available
MLS Listing ID 1000052708
Sold Date 06/30/17
Style Colonial
Bedrooms 3
Full Baths 1
Half Baths 1
HOA Y/N N
Abv Grd Liv Area 2,046
Originating Board TREND
Year Built 1980
Annual Tax Amount $6,034
Tax Year 2016
Lot Size 0.257 Acres
Acres 0.26
Lot Dimensions 74X151
Property Description
This home is the perfect combination of privacy and convenience - located on a wooded lot in a quiet neighborhood but very close to major highways, public transportation, and tons of dining/shopping options. Pull up to the home and be immediately impressed with the attractive landscaping and overall curb appeal. Enter the home and into the spacious foyer complete with well-maintained hardwood floors and a spacious coat closet. The formal living room features large windows allowing sunlight to fill the entire home. The formal dining room is conveniently located right next to the large, eat-in kitchen. The kitchen overlooks the gorgeous sunken family room. The family room is particularly impressive with it's vaulted ceiling, exposed wood beams, a brick fireplace, and a door that leads to the fenced-in backyard. The laundry room with a bonus wash tub and a half bathroom are also located on the main floor. Travel upstairs and find three very generously-sized bedrooms and a full bathroom. Each bedroom features beautiful hardwood floors, charming wood trim, and spacious closets. The basement has been finished and is currently set up as a den with a full bar - the perfect spot to entertain! This space would also make a great rec room, game room, play room, office area...the possibilities are endless! The fenced-in yard is large and private with woods located in the back. You simply can't go wrong with this house - make your appointment today!
Location
State NJ
County Gloucester
Area Paulsboro Boro (20814)
Zoning RES
Rooms
Other Rooms Living Room, Dining Room, Primary Bedroom, Bedroom 2, Kitchen, Family Room, Bedroom 1, Laundry, Other, Attic
Basement Full
Interior
Interior Features Butlers Pantry, Exposed Beams, Kitchen - Eat-In
Hot Water Natural Gas
Heating Gas, Forced Air
Cooling Central A/C
Flooring Wood, Fully Carpeted, Tile/Brick
Fireplaces Number 1
Fireplaces Type Brick
Equipment Cooktop, Built-In Range, Dishwasher, Refrigerator
Fireplace Y
Appliance Cooktop, Built-In Range, Dishwasher, Refrigerator
Heat Source Natural Gas
Laundry Main Floor
Exterior
Exterior Feature Porch(es)
Parking Features Inside Access
Garage Spaces 4.0
Fence Other
Utilities Available Cable TV
Water Access N
Roof Type Pitched,Shingle
Accessibility None
Porch Porch(es)
Attached Garage 1
Total Parking Spaces 4
Garage Y
Building
Lot Description Level, Front Yard, Rear Yard, SideYard(s)
Story 2
Sewer Public Sewer
Water Public
Architectural Style Colonial
Level or Stories 2
Additional Building Above Grade
Structure Type Cathedral Ceilings,9'+ Ceilings
New Construction N
Schools
School District Paulsboro Public Schools
Others
Senior Community No
Tax ID 14-00121-00018
Ownership Fee Simple
Security Features Security System
Special Listing Condition Short Sale
Read Less Info
Want to know what your home might be worth? Contact us for a FREE valuation!

Our team is ready to help you sell your home for the highest possible price ASAP

Bought with Barbara A Uhl • Century 21 Alliance - Mantua
GET MORE INFORMATION




