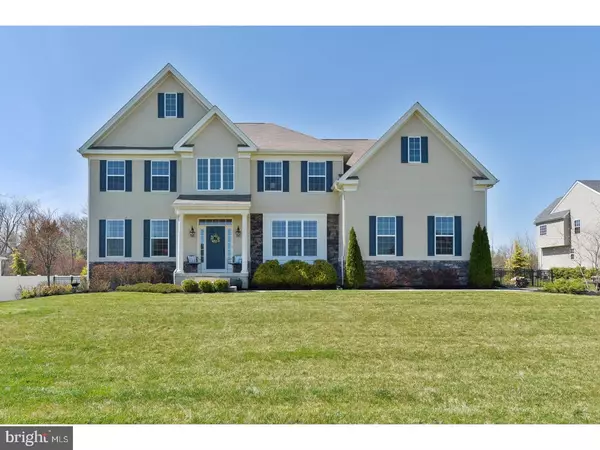For more information regarding the value of a property, please contact us for a free consultation.
Key Details
Sold Price $506,000
Property Type Single Family Home
Sub Type Detached
Listing Status Sold
Purchase Type For Sale
Square Footage 4,014 sqft
Price per Sqft $126
Subdivision Chelsea Glen
MLS Listing ID 1000052154
Sold Date 05/30/17
Style Colonial
Bedrooms 4
Full Baths 2
Half Baths 1
HOA Fees $51
HOA Y/N Y
Abv Grd Liv Area 4,014
Originating Board TREND
Year Built 2012
Annual Tax Amount $14,697
Tax Year 2016
Lot Size 1.040 Acres
Acres 1.04
Lot Dimensions 128X315
Property Description
Welcome to the Prestigious Chelsea Glen Community! This home is conveniently located on a CUL-DE-SAC! This impressive home features over 4000 square feet of well built, wonderfully decorated living space!(The Bradford Grand II model). This home is impeccably maintained & pride of ownership is what you will find in the care of this home! As you enter the two story foyer, notice the open floor plan and gorgeous HARDWOOD flooring throughout the first floor! The living room & dining room are spacious for all your entertaining needs. Accented with Wainscoting & CROWN molding throughout the foyer, dining & living room. The 1st floor office has a grand view of the landscaped backyard. The EXTENDED GREAT ROOM has a vaulted ceiling, gas fireplace & recessed lighting. The large kitchen is a cook's delight featuring GRANITE counter tops, STAINLESS STEEL appliances & DOUBLE OVEN. The warm wood cabinetry has plenty of storage space for all your everyday needs. The breakfast area features a cozy sitting spot where you can enjoy your morning coffee. Conveniently located off the kitchen, is access to the second floor bedrooms. The DUAL STAIRCASE is located thru kitchen or foyer. The second floor hallway contains the 2nd, 3rd, & 4th bedrooms. The oversize owner's suite has two WALK-IN closets, sitting area and well-appointed private bath. All bedrooms are an ample size for all your living space needs. The second floor hallway overlooks the foyer and family room with cathedral ceiling, fan & recessed lighting. Off the kitchen/breakfast area is a spectacular FLORIDA ROOM with ceiling fan & pendulum lighting. This 18 x 13 enclosed/3 SEASON ROOM is the perfect setting for evenings with friends or family. Enjoy a cool dip in the IN-GROUND POOL!! The pool was installed last spring and has an automatic, digital cover! The latest in pool technology & a great convenience! This WELL-DESIGNED backyard is complete with a full size deck for entertaining, and sparkling HOT TUB! To the right of the yard is a firepit, a perfect setting for a spring/summer's evening. The landscaping is professionally maintained on all sides. There is so much to appreciate in this home! The FULL-SIZE walk-up basement, is insulated & ready for the new owner to complete. The owners currently have the basement set up as an additional recreation room. Enjoy exercising, video gaming, ping pong, even home movies in this creative, semi-finished basement! Make your appointment today.
Location
State NJ
County Gloucester
Area East Greenwich Twp (20803)
Zoning RES
Rooms
Other Rooms Living Room, Dining Room, Primary Bedroom, Bedroom 2, Bedroom 3, Kitchen, Family Room, Bedroom 1, Laundry, Other, Attic
Basement Full, Unfinished
Interior
Interior Features Primary Bath(s), Kitchen - Island, Butlers Pantry, Ceiling Fan(s), Sprinkler System, Kitchen - Eat-In
Hot Water Natural Gas
Heating Gas, Forced Air, Zoned, Programmable Thermostat
Cooling Central A/C
Flooring Wood, Fully Carpeted
Fireplaces Number 1
Fireplaces Type Stone
Equipment Oven - Double, Oven - Self Cleaning, Dishwasher, Energy Efficient Appliances, Built-In Microwave
Fireplace Y
Appliance Oven - Double, Oven - Self Cleaning, Dishwasher, Energy Efficient Appliances, Built-In Microwave
Heat Source Natural Gas
Laundry Main Floor
Exterior
Exterior Feature Deck(s), Patio(s), Porch(es)
Parking Features Inside Access, Garage Door Opener
Garage Spaces 5.0
Fence Other
Pool In Ground
Utilities Available Cable TV
Water Access N
Roof Type Shingle
Accessibility None
Porch Deck(s), Patio(s), Porch(es)
Attached Garage 2
Total Parking Spaces 5
Garage Y
Building
Lot Description Cul-de-sac, Level, Front Yard, Rear Yard, SideYard(s)
Story 2
Sewer On Site Septic
Water Public
Architectural Style Colonial
Level or Stories 2
Additional Building Above Grade
Structure Type Cathedral Ceilings,9'+ Ceilings
New Construction N
Schools
Middle Schools Kingsway Regional
High Schools Kingsway Regional
School District Kingsway Regional High
Others
Pets Allowed Y
HOA Fee Include Common Area Maintenance
Senior Community No
Tax ID 03-01303 01-00008
Ownership Fee Simple
Acceptable Financing Conventional, VA, FHA 203(b)
Listing Terms Conventional, VA, FHA 203(b)
Financing Conventional,VA,FHA 203(b)
Pets Allowed Case by Case Basis
Read Less Info
Want to know what your home might be worth? Contact us for a FREE valuation!

Our team is ready to help you sell your home for the highest possible price ASAP

Bought with Christine M Stucke • BHHS Fox & Roach-Washington-Gloucester
GET MORE INFORMATION




