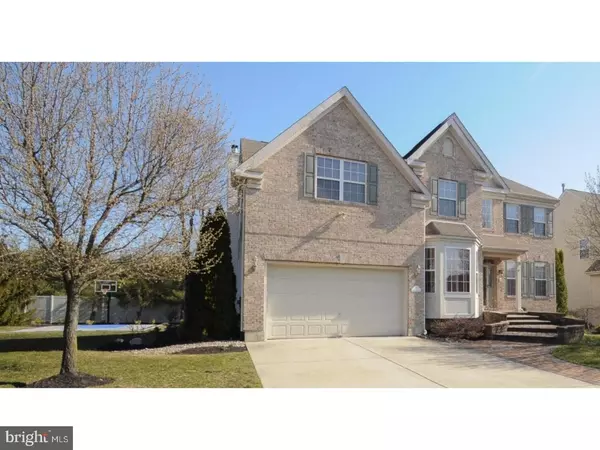For more information regarding the value of a property, please contact us for a free consultation.
Key Details
Sold Price $367,000
Property Type Single Family Home
Sub Type Detached
Listing Status Sold
Purchase Type For Sale
Square Footage 3,075 sqft
Price per Sqft $119
Subdivision Sheffield Gate
MLS Listing ID 1000051182
Sold Date 05/31/17
Style Traditional
Bedrooms 4
Full Baths 2
Half Baths 1
HOA Y/N N
Abv Grd Liv Area 3,075
Originating Board TREND
Year Built 2002
Annual Tax Amount $12,560
Tax Year 2016
Lot Size 0.690 Acres
Acres 0.69
Lot Dimensions 240X125
Property Description
This home is the one you have been waiting for! As you walk up to this stately looking home you will notice the classic brick Facade and the beautiful brick paver walk way and steps that lead to the front door. As you enter through the front door you are greeted with an open foyer and hardwood flooring that extends to the Living and Dining Room. Continue toward the new kitchen featuring many upgrades including granite counter tops, custom tile back-splash, Stainless Steel appliance package with a not often seen built in convection/microwave oven. The back staircase and 2 Story ceilings give a dramatic effect to the Family Room which is located adjacent to the kitchen,and is equipped with a gas log fireplace. The first floor also includes an executive office and powder room. The finished basement is ready to go with high ceilings and is already set up with rough in plumbing for a bathroom. Other extras include sprinkler system, professionally landscaped lot, night landscape lighting, basket ball court, 2 zone heat and air,Central Vac, Intercom system, custom Paver patio and one of the largest lots in Sheffield Gate (Over a 1/2 acre)! Come see this exceptional home today before it is gone.
Location
State NJ
County Gloucester
Area Washington Twp (20818)
Zoning PR4
Rooms
Other Rooms Living Room, Dining Room, Primary Bedroom, Bedroom 2, Bedroom 3, Kitchen, Family Room, Bedroom 1, Other
Basement Full, Fully Finished
Interior
Interior Features Butlers Pantry, Ceiling Fan(s), Central Vacuum, Sprinkler System, Intercom, Kitchen - Eat-In
Hot Water Natural Gas
Heating Gas, Zoned
Cooling Central A/C
Flooring Wood, Fully Carpeted, Tile/Brick
Fireplaces Number 1
Fireplaces Type Gas/Propane
Fireplace Y
Heat Source Natural Gas
Laundry Upper Floor
Exterior
Exterior Feature Patio(s), Porch(es)
Garage Spaces 5.0
Water Access N
Accessibility None
Porch Patio(s), Porch(es)
Attached Garage 2
Total Parking Spaces 5
Garage Y
Building
Story 2
Sewer Public Sewer
Water Public
Architectural Style Traditional
Level or Stories 2
Additional Building Above Grade
Structure Type Cathedral Ceilings,9'+ Ceilings
New Construction N
Others
Senior Community No
Tax ID 18-00017 17-00001
Ownership Fee Simple
Read Less Info
Want to know what your home might be worth? Contact us for a FREE valuation!

Our team is ready to help you sell your home for the highest possible price ASAP

Bought with Joseph Cristinzio • Mercury Real Estate Group
GET MORE INFORMATION




