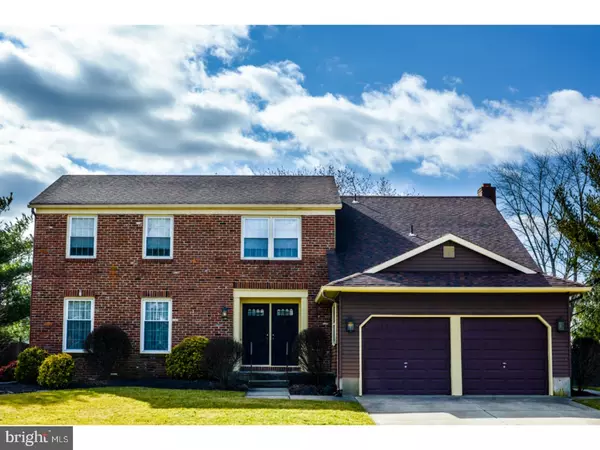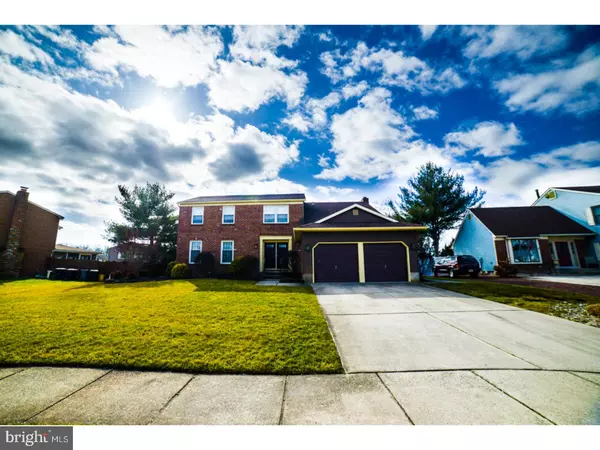For more information regarding the value of a property, please contact us for a free consultation.
Key Details
Sold Price $237,000
Property Type Single Family Home
Sub Type Detached
Listing Status Sold
Purchase Type For Sale
Square Footage 2,724 sqft
Price per Sqft $87
Subdivision Salina Hills
MLS Listing ID 1000050616
Sold Date 05/10/17
Style Colonial
Bedrooms 4
Full Baths 2
Half Baths 1
HOA Y/N N
Abv Grd Liv Area 2,724
Originating Board TREND
Year Built 1979
Annual Tax Amount $10,564
Tax Year 2016
Lot Size 10,454 Sqft
Acres 0.24
Lot Dimensions 75X138
Property Description
Great home in Salina Hills. This home features a walk in foyer with side staircase, French doors lead you to the living room of this home with high ceilings and great natural lighting opening up into the spacious dining room. The large country kitchen features an over sized pantry, peninsula great for additional bar stool seating, large sink and large eat in area. The step great room features a gas fire place(can convert back to wood) with brick front and wood mantel. Master Bedroom is spacious enough for a sitting room addition, walk in closet with dual door entry, master bathroom with stand up shower stall. Hall bathroom features title flooring and dual sinks. Three additional oversized bedrooms with large closets. Patio Doors leading you out to the in ground pool and fenced in back yard. Two car garage and sprinkler system along with this home being maintenance free with New Heating & Air Conditioning and new roof makes this a home to tour. Motivated sellers says make an offer!
Location
State NJ
County Gloucester
Area Washington Twp (20818)
Zoning PR1
Rooms
Other Rooms Living Room, Dining Room, Primary Bedroom, Bedroom 2, Bedroom 3, Kitchen, Family Room, Bedroom 1, Laundry, Other
Basement Full, Unfinished, Drainage System
Interior
Interior Features Primary Bath(s), Butlers Pantry, Stall Shower, Kitchen - Eat-In
Hot Water Natural Gas
Heating Gas
Cooling Central A/C
Flooring Fully Carpeted, Vinyl, Tile/Brick
Fireplaces Number 1
Equipment Dishwasher
Fireplace Y
Appliance Dishwasher
Heat Source Natural Gas
Laundry Main Floor
Exterior
Exterior Feature Patio(s)
Garage Spaces 5.0
Pool In Ground
Utilities Available Cable TV
Water Access N
Accessibility None
Porch Patio(s)
Attached Garage 2
Total Parking Spaces 5
Garage Y
Building
Story 2
Sewer Public Sewer
Water Public
Architectural Style Colonial
Level or Stories 2
Additional Building Above Grade
Structure Type 9'+ Ceilings
New Construction N
Others
Senior Community No
Tax ID 18-00019 13-00024
Ownership Fee Simple
Read Less Info
Want to know what your home might be worth? Contact us for a FREE valuation!

Our team is ready to help you sell your home for the highest possible price ASAP

Bought with Julie A Franklin • RE/MAX Connection Realtors
GET MORE INFORMATION




