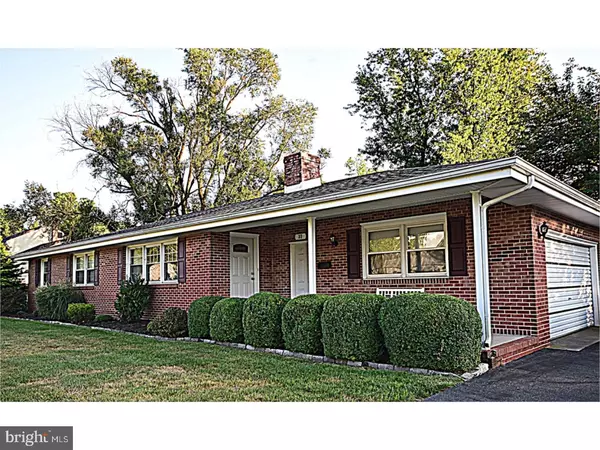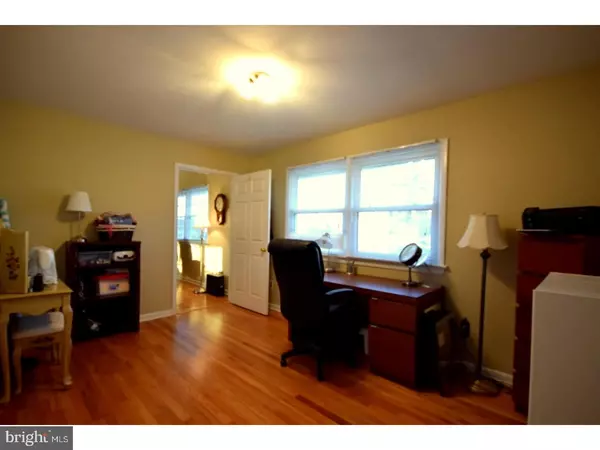For more information regarding the value of a property, please contact us for a free consultation.
Key Details
Sold Price $232,000
Property Type Single Family Home
Sub Type Detached
Listing Status Sold
Purchase Type For Sale
Square Footage 1,363 sqft
Price per Sqft $170
Subdivision None Available
MLS Listing ID 1000050536
Sold Date 03/31/17
Style Ranch/Rambler
Bedrooms 3
Full Baths 2
HOA Y/N N
Abv Grd Liv Area 1,363
Originating Board TREND
Year Built 1968
Annual Tax Amount $6,181
Tax Year 2016
Lot Size 0.387 Acres
Acres 0.39
Lot Dimensions 152X111
Property Description
Pride of ownership shows in this impeccably maintained ranch style home located in the heart of desirable "East Greenwich Township" & situated on .39 acres. The amazing open concept floor plan offers a wonderful place to entertain guests. New kitchen features top quality, slow close 42"cabinetry, granite tops, GE Profile stainless appliance package to include refrigerator, dishwasher, microwave/convection, cooktop & wall oven. The large island also offers granite & electric & additional work space. Tile backsplash & flooring, a convenient pantry, & recessed lighting complete this gourmets dream! Both updated baths feature beautiful tile surrounds, new vanities, lighting & fixtures. There is newly finished hardwood flooring throughout the home, newer windows, roof, High Efficient Heat/Air, water heater. The recently waterproofed, full basement offers numerous possibilities?use your imagination, family room, game room, work out or office space. The possibilities are endless! Out back you'll find a spacious yard, Trex Deck, all on a corner lot. Jeffery Clark & Samuel Mickle Elementary School are located close by! Also conveniently located to 295, Route 322 & NJ Turnpike, Commodore Barry & Delaware Memorial bridges, local parks, shopping & eateries. Don't miss out, this one will not last! Call today and schedule your private tour!
Location
State NJ
County Gloucester
Area East Greenwich Twp (20803)
Zoning RESID
Rooms
Other Rooms Living Room, Dining Room, Primary Bedroom, Bedroom 2, Kitchen, Bedroom 1
Basement Full, Unfinished, Drainage System
Interior
Interior Features Primary Bath(s), Kitchen - Island, Butlers Pantry, Ceiling Fan(s), Sprinkler System, Dining Area
Hot Water Natural Gas
Heating Gas, Forced Air
Cooling Central A/C
Flooring Wood, Tile/Brick
Fireplaces Number 1
Fireplaces Type Brick
Equipment Cooktop, Built-In Range, Oven - Self Cleaning, Dishwasher, Disposal, Energy Efficient Appliances, Built-In Microwave
Fireplace Y
Window Features Energy Efficient,Replacement
Appliance Cooktop, Built-In Range, Oven - Self Cleaning, Dishwasher, Disposal, Energy Efficient Appliances, Built-In Microwave
Heat Source Natural Gas
Laundry Basement
Exterior
Exterior Feature Deck(s), Porch(es)
Parking Features Inside Access, Garage Door Opener, Oversized
Garage Spaces 5.0
Utilities Available Cable TV
Water Access N
Roof Type Pitched
Accessibility None
Porch Deck(s), Porch(es)
Attached Garage 2
Total Parking Spaces 5
Garage Y
Building
Lot Description Level, Front Yard, Rear Yard, SideYard(s)
Story 1
Sewer Public Sewer
Water Public
Architectural Style Ranch/Rambler
Level or Stories 1
Additional Building Above Grade
New Construction N
Schools
Middle Schools Kingsway Regional
High Schools Kingsway Regional
School District Kingsway Regional High
Others
Senior Community No
Tax ID 03-01509-00009
Ownership Fee Simple
Acceptable Financing Conventional, VA, FHA 203(b)
Listing Terms Conventional, VA, FHA 203(b)
Financing Conventional,VA,FHA 203(b)
Read Less Info
Want to know what your home might be worth? Contact us for a FREE valuation!

Our team is ready to help you sell your home for the highest possible price ASAP

Bought with Heather M Bosco • Keller Williams Hometown
GET MORE INFORMATION




