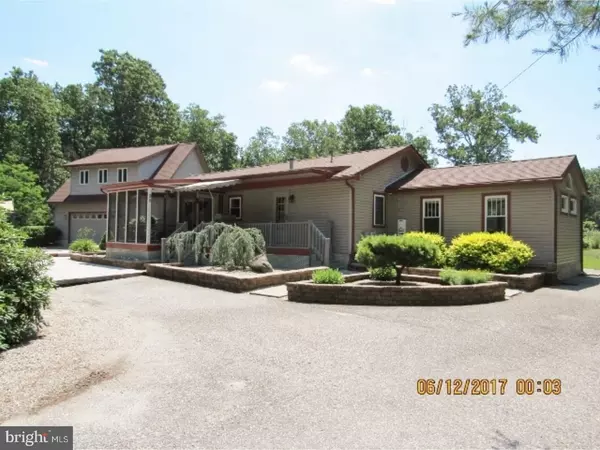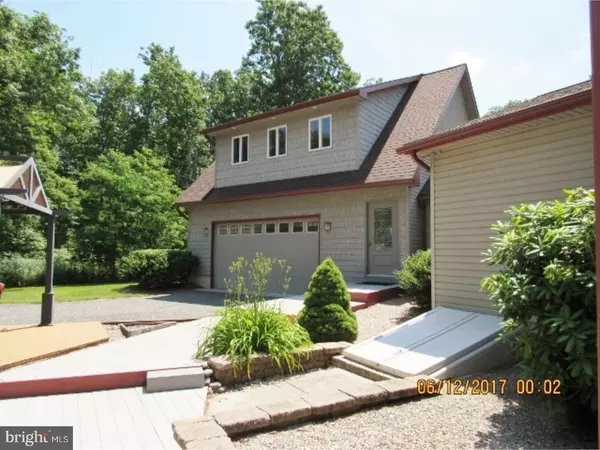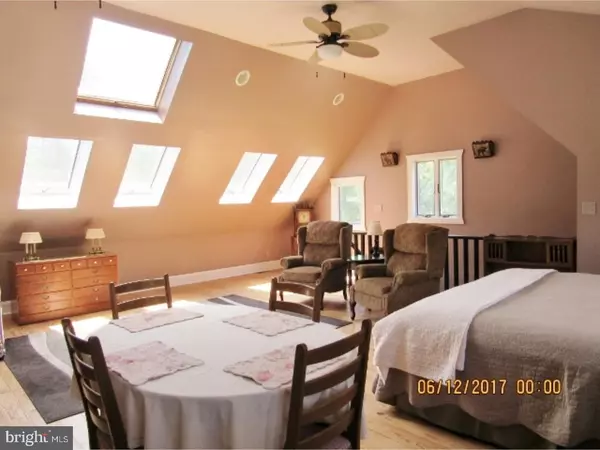For more information regarding the value of a property, please contact us for a free consultation.
Key Details
Sold Price $262,000
Property Type Single Family Home
Sub Type Detached
Listing Status Sold
Purchase Type For Sale
Square Footage 2,080 sqft
Price per Sqft $125
Subdivision None Available
MLS Listing ID 1000049090
Sold Date 09/07/17
Style Ranch/Rambler
Bedrooms 2
Full Baths 3
HOA Y/N N
Abv Grd Liv Area 2,080
Originating Board TREND
Year Built 1985
Annual Tax Amount $7,261
Tax Year 2016
Lot Size 9.140 Acres
Acres 9.14
Lot Dimensions 9.14
Property Description
DO YOU TREASURE YOUR PRIVACY? Look no further than this enchanting wooded estate nestled 950+- off the road on 9+ acres. Sparkling fresh home inside and out.The open floor plan amplifies the uniqueness of this home. Also, perfect for the chef who likes to cook & entertain at the same time. Features such as wood accents, sparkling granite kitchen island with counter bar, stainless appliances, pendant lighting, wood & tile flooring ties together the warmth of this home's floor plan. The dining area has soft lighting and adjoining sitting area with free standing gas fireplace. Bedroom on the main floor is a suite retreat that will spoil you--offers cathedral ceiling, walk in closet, dressing room, & full bath with luxury dual heads in the glassed, tiled shower. Indoor endless pool features sky lights, fans, heated tile flooring, view overlooking the yard, & access to the deck with Pergola, creating a charming outdoor living space. The studio above the 2 car garage has it's own entrance, separate utilities & is connected to the main house through an enclosed breezeway. This separate bedroom suite has a natural wood flooring, skylights, full bath, & accent lighting. Outside is tastefully landscaped--features deck, another canopied Pergola, pond with waterfall, 1/4 mile nature walk, potting shed, 28X24 detached garage, shed with lean too, bilco door to basement, & solar panels for reduced electric bills. Your winding private drive will bring you home to a quiet & secluded world.
Location
State NJ
County Cumberland
Area Millville City (20610)
Zoning NA
Rooms
Other Rooms Living Room, Dining Room, Primary Bedroom, Kitchen, Bedroom 1, Laundry
Basement Full
Interior
Interior Features Kitchen - Eat-In
Hot Water Natural Gas, Electric
Heating Gas
Cooling Central A/C
Fireplaces Number 1
Fireplace Y
Heat Source Natural Gas
Laundry Main Floor
Exterior
Garage Spaces 5.0
Pool Indoor
Water Access N
Accessibility None
Attached Garage 2
Total Parking Spaces 5
Garage Y
Building
Story 1
Sewer On Site Septic
Water Well
Architectural Style Ranch/Rambler
Level or Stories 1
Additional Building Above Grade
New Construction N
Schools
School District Millville Board Of Education
Others
Senior Community No
Tax ID 10-00021-00024
Ownership Fee Simple
Read Less Info
Want to know what your home might be worth? Contact us for a FREE valuation!

Our team is ready to help you sell your home for the highest possible price ASAP

Bought with Jennifer J Minniti • Connection Realtors
GET MORE INFORMATION




