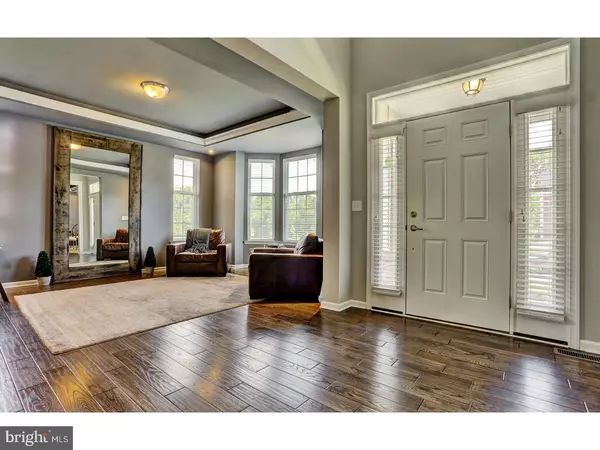For more information regarding the value of a property, please contact us for a free consultation.
Key Details
Sold Price $1,057,500
Property Type Single Family Home
Sub Type Detached
Listing Status Sold
Purchase Type For Sale
Square Footage 5,053 sqft
Price per Sqft $209
Subdivision Estates At Hopewell
MLS Listing ID 1000044996
Sold Date 08/31/17
Style Colonial
Bedrooms 5
Full Baths 3
Half Baths 1
HOA Fees $50/mo
HOA Y/N Y
Abv Grd Liv Area 3,853
Originating Board TREND
Year Built 2015
Annual Tax Amount $24,783
Tax Year 2016
Lot Size 0.670 Acres
Acres 0.67
Lot Dimensions 0X0
Property Description
The classic facade of 9 Bramble Drive in Hopewell Twp's prestigious Estates at Hopewell enclave is accented by manicured professional landscaping and belies the distinctly modern interior characterized by cool, gray walls and high-end window treatments, rich wood floors, crisp white millwork and open floor plan living. The porticoed front door introduces you to the two-story foyer, from which you can enter the formal living room to one side, or the formal dining room to the other. The spacious family room features a gas fireplace with a beautiful, floor-to-ceiling layered stone surround providing a focal point for the room. The family room opens to the kitchen, with sleek, white cabinets, quartz countertops, Miele appliances & an oversized Wolf range, a center island with seating and storage, a farmhouse sink and more. A butler's pantry with a wine refrigerator adds additional room for kitchen and entertaining needs, while a corner office, powder room, laundry room and utility room with built-in storage cubbies and bench seat with storage complete the main level. Upstairs, the master bedroom with a tray ceiling has a large walk-in closet and a spectacular master bath with Italian Daltile and a luxurious, over-sized shower. Three additional bedrooms share a hall bath, while the fifth bedroom has its own en suite bathroom and a walk-in closet. The finished basement has separate rooms for media, exercise and recreation, as well as a storage area. Additional features of this home include custom Hunter Douglas blinds, custom closets, Sonos built-in surround system including the patio, irrigation system,invisible fence two-zone HVAC and playground with rubber mulch. Top rated Hopewell Twp schools,Stonybrook Elementary!
Location
State NJ
County Mercer
Area Hopewell Twp (21106)
Zoning R100
Rooms
Other Rooms Living Room, Dining Room, Primary Bedroom, Bedroom 2, Bedroom 3, Kitchen, Family Room, Bedroom 1, Laundry, Other
Basement Full
Interior
Interior Features Primary Bath(s), Kitchen - Island, Butlers Pantry, Ceiling Fan(s), Sprinkler System, Wet/Dry Bar, Stall Shower, Kitchen - Eat-In
Hot Water Natural Gas
Heating Gas, Forced Air, Zoned
Cooling Central A/C
Flooring Wood, Tile/Brick
Fireplaces Number 1
Fireplaces Type Stone, Gas/Propane
Equipment Cooktop, Built-In Range, Oven - Double, Oven - Self Cleaning, Commercial Range, Dishwasher, Refrigerator, Disposal, Energy Efficient Appliances, Built-In Microwave
Fireplace Y
Window Features Bay/Bow,Energy Efficient
Appliance Cooktop, Built-In Range, Oven - Double, Oven - Self Cleaning, Commercial Range, Dishwasher, Refrigerator, Disposal, Energy Efficient Appliances, Built-In Microwave
Heat Source Natural Gas
Laundry Main Floor
Exterior
Parking Features Inside Access, Garage Door Opener, Oversized
Garage Spaces 4.0
Utilities Available Cable TV
Water Access N
Roof Type Pitched,Shingle
Accessibility None
Attached Garage 2
Total Parking Spaces 4
Garage Y
Building
Lot Description Front Yard, Rear Yard
Story 2
Sewer Public Sewer
Water Public
Architectural Style Colonial
Level or Stories 2
Additional Building Above Grade, Below Grade
Structure Type Cathedral Ceilings,9'+ Ceilings,High
New Construction N
Schools
Elementary Schools Stony Brook
Middle Schools Timberlane
High Schools Central
School District Hopewell Valley Regional Schools
Others
HOA Fee Include Common Area Maintenance
Senior Community No
Tax ID 06-00078 02-00006 01
Ownership Fee Simple
Security Features Security System
Read Less Info
Want to know what your home might be worth? Contact us for a FREE valuation!

Our team is ready to help you sell your home for the highest possible price ASAP

Bought with Martha Giancola • Callaway Henderson Sotheby's Int'l-Princeton
GET MORE INFORMATION




