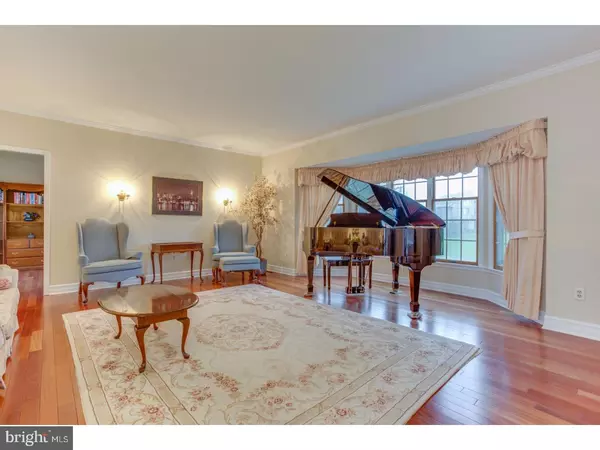For more information regarding the value of a property, please contact us for a free consultation.
Key Details
Sold Price $881,000
Property Type Single Family Home
Sub Type Detached
Listing Status Sold
Purchase Type For Sale
Square Footage 3,686 sqft
Price per Sqft $239
Subdivision Kingsmill
MLS Listing ID 1000041634
Sold Date 06/21/17
Style Colonial
Bedrooms 5
Full Baths 3
Half Baths 1
HOA Y/N N
Abv Grd Liv Area 3,686
Originating Board TREND
Year Built 1989
Annual Tax Amount $19,167
Tax Year 2016
Lot Size 1.240 Acres
Acres 1.24
Lot Dimensions 1.24
Property Description
Your Search Ends Here! From the moment you arrive at this spectacular home situated on a premium cul-de-sac 1.24 acre lot with views of Grovers Mill Pond, you will feel you have arrived "home". A circular staircase and 2 story foyer separates the formal dining room, living room with walk out bay window and adjacent 1st floor study. Brazilian Cherry Floors are featured on the first floor. The Gourmet Kitchen is absolutely spectacular and offers 48" Sub Zero Refrigerator, Miele Induction cooktop with touch controls, speed oven, dishwasher, warming drawer & Thermador oven. This kitchen was thoughtfully created with antique white glazed maple cabinets, copper sinks, brass faucets, granite counters, and custom back splash. Like so many features in this home, it offers quality materials, workmanship & unique styling. Master Bath remodeled in 2012 features 24" tiles, Jacuzzi tub surrounded by travertine tile, dual vanities with granite counters, upgraded sinks, and an incredible view of this special lot. The spacious Master Bedroom features an adjacent dressing area, with custom cabinetry granite counter, and recessed lights leading to a large walk in closet. Recently remodeled hall bath with double vanity, marble counter, American Standard fixtures and staggered ceramic tiled tub. Second floor bedrooms are freshly painted & one offers a walk in closet. First Floor Bedroom has adjacent full bath and can be created into a perfect in law suite. This home has just been newly carpeted and painted with neutral tones. It has a newer roof (4/10), newer HVAC system (2011), as well as a huge new maintenance free deck (2014) overlooking this incredible lot. The Basement is one of the few walk out basements in West Windsor and offers ample space for its new owners to create their own special recreation area. A prime location, it is within close proximity to the train, West Windsor Community Park, Grovers Mill Park and the Route 1 Corridor. Don't miss the opportunity to own this incredible home.
Location
State NJ
County Mercer
Area West Windsor Twp (21113)
Zoning R
Rooms
Other Rooms Living Room, Dining Room, Primary Bedroom, Bedroom 2, Bedroom 3, Kitchen, Family Room, Bedroom 1, In-Law/auPair/Suite, Other
Basement Full, Unfinished, Outside Entrance
Interior
Interior Features Primary Bath(s), Kitchen - Island, Butlers Pantry, Skylight(s), Central Vacuum, Dining Area
Hot Water Natural Gas
Heating Gas, Forced Air
Cooling Central A/C
Flooring Wood, Fully Carpeted, Tile/Brick
Fireplaces Number 1
Fireplaces Type Stone
Equipment Cooktop, Dishwasher, Refrigerator, Built-In Microwave
Fireplace Y
Window Features Bay/Bow
Appliance Cooktop, Dishwasher, Refrigerator, Built-In Microwave
Heat Source Natural Gas
Laundry Main Floor
Exterior
Exterior Feature Deck(s)
Garage Spaces 3.0
Water Access N
Roof Type Shingle
Accessibility None
Porch Deck(s)
Total Parking Spaces 3
Garage N
Building
Lot Description Cul-de-sac
Story 2
Foundation Concrete Perimeter
Sewer On Site Septic
Water Public
Architectural Style Colonial
Level or Stories 2
Additional Building Above Grade
New Construction N
Schools
Elementary Schools Maurice Hawk
School District West Windsor-Plainsboro Regional
Others
Senior Community No
Tax ID 13-00019-00095
Ownership Fee Simple
Read Less Info
Want to know what your home might be worth? Contact us for a FREE valuation!

Our team is ready to help you sell your home for the highest possible price ASAP

Bought with Regina Daniels • BHHS Fox & Roach-Princeton Junction
GET MORE INFORMATION




