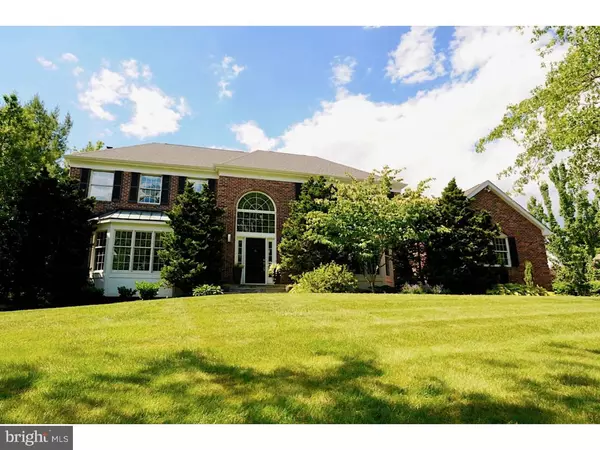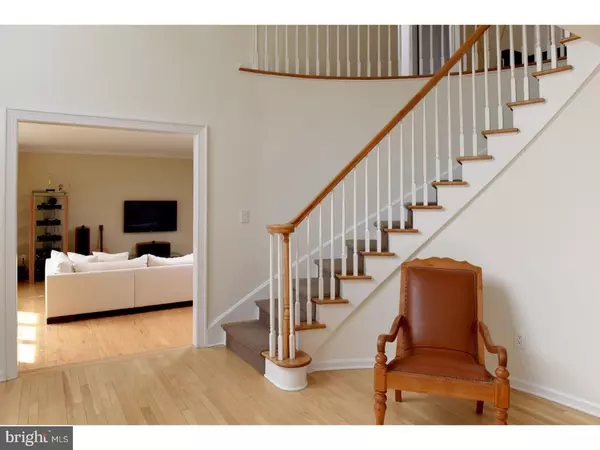For more information regarding the value of a property, please contact us for a free consultation.
Key Details
Sold Price $890,000
Property Type Single Family Home
Sub Type Detached
Listing Status Sold
Purchase Type For Sale
Square Footage 3,732 sqft
Price per Sqft $238
Subdivision Kingsmill
MLS Listing ID 1000040760
Sold Date 08/18/17
Style Colonial
Bedrooms 5
Full Baths 3
Half Baths 1
HOA Y/N N
Abv Grd Liv Area 3,732
Originating Board TREND
Year Built 1991
Annual Tax Amount $21,019
Tax Year 2016
Lot Size 0.870 Acres
Acres 0.87
Lot Dimensions 0.87 ACRE
Property Description
Stunning & stately brick front colonial situated on a quiet cul-de-sac & nestled on a premium lot. This impressive home has been very well maintained and kept w/many state-of-the-art appointments & updates. You will be "wowed" when you step into the light filled 2-story entry foyer flanked on either side by the formal living & dining rooms. Entire interior was freshly painted w/muted neutral colors that perfectly accent the decor. Kitchen boasts extensive contemporary cabinetry, touch technology appliances, Miele double convection oven & microwave, SS Bosch dishwasher & Sub-zero refrigerator, an oversized center island w/Bosch gas cooktop & black Zimbabwean granite counter surfaces. Kitchen & breakfast room are open to spacious & bright family room enhanced w/an architecturally engineered stone F/P. Details & special features of this lovely home include: light & gleaming hardwood floors throughout first level(except for 5th bedroom suite); new front door & casement side lights w/modern quality hardware & fixtures; crown moldings; recessed lighting; upstairs hallway features red oak hardwood floors. On the second level you will find a beautiful master bedroom suite w/recessed lighting, a dressing room & huge walk-in closet. The luxurious master bathroom was renovated in 2016 & features a new shower w/tile floor, upgraded Grohe hardware & a frameless shower door. There's Euro-style contemporary "his & hers" floating vanities, 3-door mirrored cabinets & a Jacuzzi whirlpool tub w/Carrera marble surround. Three additional bedrooms offer large closets & track lighting. Main bathroom was updated in 2015 w/new tile surround for tub/shower & twin floating contemporary sinks w/top-of-the-line Kohler hardware. Enormous basement features bamboo floors, a built-in HD projector & cinema screen, recessed lights & plenty of storage. Oversized 3-car side entry garage w/new insulated doors(2015). Both the front & rear of the property is beautifully landscaped & includes a fully automated sprinkler system for easy lawn & garden maintenance. In-ground concrete pool is fully fenced w/safety gates. It features a separately attached heated spa and a pool cabana w/tile floors. Convenient to the PRJ Train Station and within the top notch West Windsor-Plainsboro School District. This exceptional home will surpass your greatest expectations! One year AHS Warranty included. Roof replaced 2012 & hot water heater 2016. Septic system tank & primary field removed & replaced in 2008.
Location
State NJ
County Mercer
Area West Windsor Twp (21113)
Zoning RES
Direction South
Rooms
Other Rooms Living Room, Dining Room, Primary Bedroom, Bedroom 2, Bedroom 3, Kitchen, Family Room, Bedroom 1, In-Law/auPair/Suite, Other
Basement Full, Fully Finished
Interior
Interior Features Primary Bath(s), Kitchen - Island, Butlers Pantry, Ceiling Fan(s), WhirlPool/HotTub, Sprinkler System, Stall Shower, Dining Area
Hot Water Natural Gas
Heating Gas, Forced Air, Zoned
Cooling Central A/C
Flooring Wood, Fully Carpeted, Tile/Brick
Fireplaces Number 1
Fireplaces Type Stone
Equipment Cooktop, Oven - Wall, Dishwasher, Built-In Microwave
Fireplace Y
Appliance Cooktop, Oven - Wall, Dishwasher, Built-In Microwave
Heat Source Natural Gas
Laundry Main Floor
Exterior
Exterior Feature Deck(s), Patio(s)
Garage Spaces 3.0
Pool In Ground
Utilities Available Cable TV
Water Access N
Accessibility None
Porch Deck(s), Patio(s)
Attached Garage 3
Total Parking Spaces 3
Garage Y
Building
Lot Description Cul-de-sac
Story 2
Sewer On Site Septic
Water Public
Architectural Style Colonial
Level or Stories 2
Additional Building Above Grade
Structure Type Cathedral Ceilings
New Construction N
Schools
Elementary Schools Maurice Hawk
School District West Windsor-Plainsboro Regional
Others
Senior Community No
Tax ID 13-00019-00109
Ownership Fee Simple
Security Features Security System
Acceptable Financing Conventional
Listing Terms Conventional
Financing Conventional
Read Less Info
Want to know what your home might be worth? Contact us for a FREE valuation!

Our team is ready to help you sell your home for the highest possible price ASAP

Bought with Carol Ann Suddeath • RE/MAX Pinnacle
GET MORE INFORMATION




