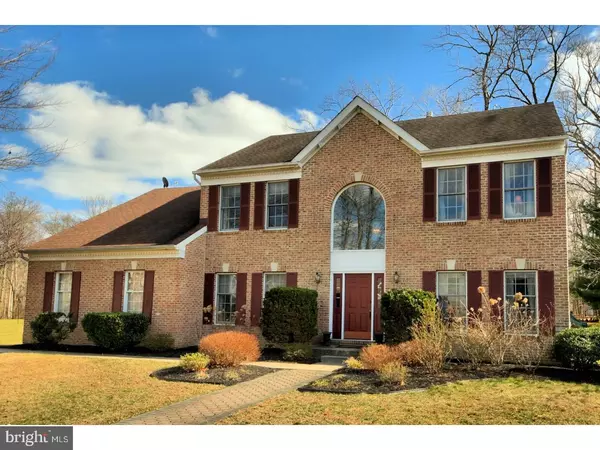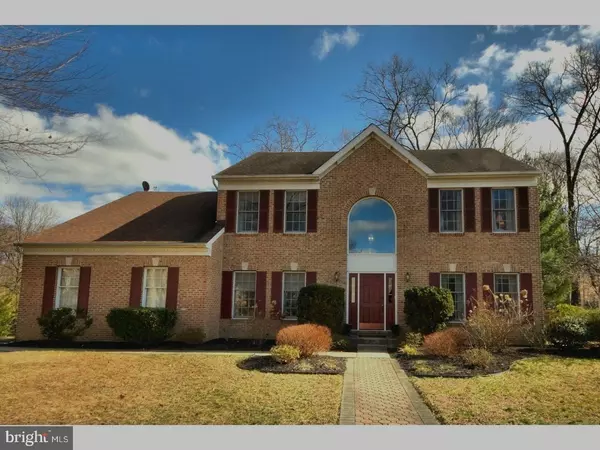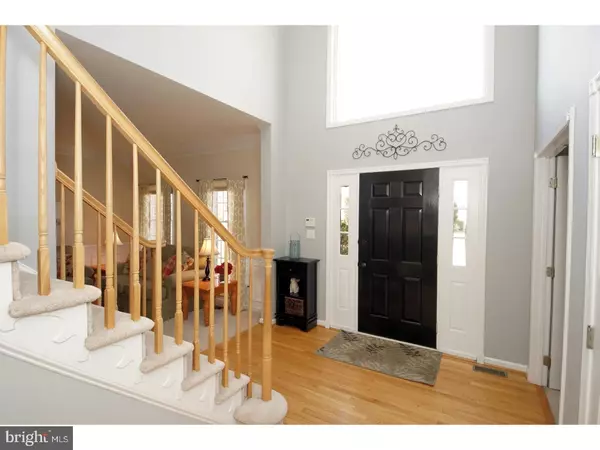For more information regarding the value of a property, please contact us for a free consultation.
Key Details
Sold Price $567,000
Property Type Single Family Home
Sub Type Detached
Listing Status Sold
Purchase Type For Sale
Square Footage 2,780 sqft
Price per Sqft $203
Subdivision Washington Greene
MLS Listing ID 1000040142
Sold Date 06/30/17
Style Colonial
Bedrooms 4
Full Baths 2
Half Baths 1
HOA Fees $27/ann
HOA Y/N Y
Abv Grd Liv Area 2,780
Originating Board TREND
Year Built 1997
Annual Tax Amount $15,559
Tax Year 2016
Lot Size 0.460 Acres
Acres 0.46
Lot Dimensions 0 X 0
Property Description
New Price! Motivated Sellers. Stunning Brick Front Colonial tucked away in the desirable community of Washington Greene. This Stately Home Sits on a premium corner lot and features 4 Bedrms/2.5 Baths with an Open Living concept. 2 story grand Foyer entrance with hardwood flooring,9' ceilings & a picturesque Palladium window. First floor Study/Office/Guest Room with glass French doors. Sun-filled Formal Living Rm flows into the formal Dining Rm presenting upgraded cherry pergo flooring,designer Crown molding, custom Columns and wainscoat throughout. Spacious Kitchen area boasts a brand NEW Pergo floor,42" cabinets w/crown molding,a Center Island with cooktop & more cabinets & a wall oven with built in microwave. Full Eat In kitchen area with beautiful Glass French Sliders overlooking view of Trex deck & treelined yard. Kitchen opens to a warm and inviting Great Room,the heart of the Home. Feel the Ambiance this room offers. Great Rm presents vaulted ceilings,recess lighting,skylights & a Brick Woodburning fireplace. Our tour continues to upper level presenting-spacious Master Bedrm with vaulted ceiling,a large walk-in closet & a luxurious Master Bath with vaulted ceiling,Soaker Tub,dual sinks and brand new vanity lighting. Three additional nice size Bedrms & a full Hall Bath complete upper level living. Closet organizer systems in place. Lower Level area clean and organized with lots of storage. Room for recreation area and a playroom. Enjoy Country living in sought after Washington Greene. Enjoy outdoor living in your secluded & private yard leading to a custom Trex Deck overlooking wooded area and well maintained grounds. Brick paver front walkway,first flr laundry,Irrigation/sprinkler system and Security System. Excellent Robbinsville School District. Convenient to transportation,highways,shopping and close proximity to NYC and Philly. Welcome Home.
Location
State NJ
County Mercer
Area Robbinsville Twp (21112)
Zoning R1.5
Rooms
Other Rooms Living Room, Dining Room, Primary Bedroom, Bedroom 2, Bedroom 3, Kitchen, Family Room, Bedroom 1, Laundry, Other
Basement Full, Unfinished
Interior
Interior Features Primary Bath(s), Kitchen - Island, Butlers Pantry, Skylight(s), Ceiling Fan(s), Sprinkler System, Kitchen - Eat-In
Hot Water Natural Gas
Heating Gas, Forced Air
Cooling Central A/C
Flooring Wood, Fully Carpeted, Tile/Brick
Fireplaces Number 1
Fireplaces Type Brick
Equipment Cooktop, Oven - Wall, Dishwasher
Fireplace Y
Window Features Energy Efficient
Appliance Cooktop, Oven - Wall, Dishwasher
Heat Source Natural Gas
Laundry Main Floor
Exterior
Exterior Feature Deck(s)
Garage Spaces 5.0
Utilities Available Cable TV
Water Access N
Roof Type Pitched
Accessibility None
Porch Deck(s)
Attached Garage 2
Total Parking Spaces 5
Garage Y
Building
Lot Description Corner
Story 2
Sewer Public Sewer
Water Public
Architectural Style Colonial
Level or Stories 2
Additional Building Above Grade
Structure Type Cathedral Ceilings,9'+ Ceilings,High
New Construction N
Schools
School District Robbinsville Twp
Others
HOA Fee Include Common Area Maintenance
Senior Community No
Tax ID 12-00025 04-00010
Ownership Fee Simple
Security Features Security System
Read Less Info
Want to know what your home might be worth? Contact us for a FREE valuation!

Our team is ready to help you sell your home for the highest possible price ASAP

Bought with Suzanne Garfield • BHHS Fox & Roach Robbinsville RE
GET MORE INFORMATION




