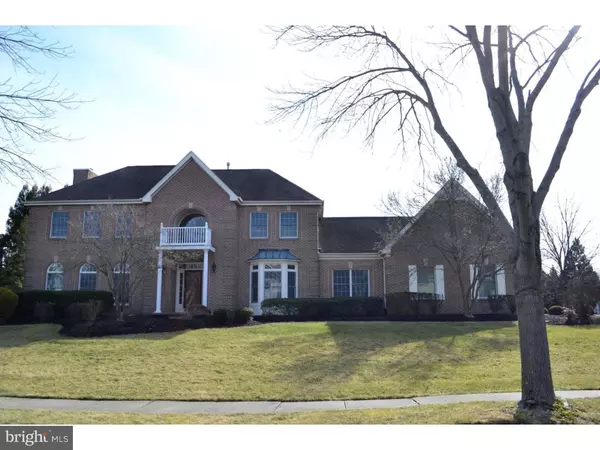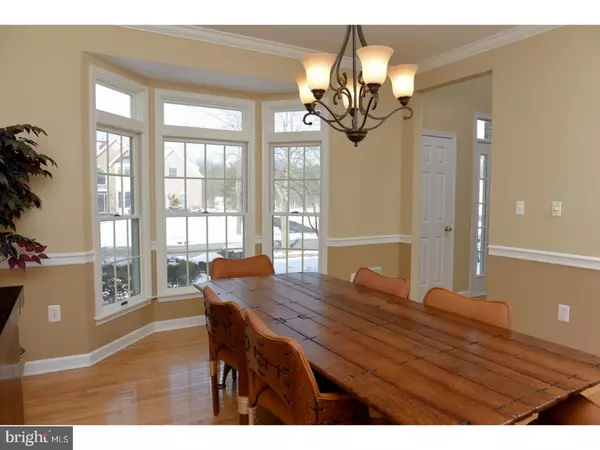For more information regarding the value of a property, please contact us for a free consultation.
Key Details
Sold Price $870,500
Property Type Single Family Home
Sub Type Detached
Listing Status Sold
Purchase Type For Sale
Square Footage 3,267 sqft
Price per Sqft $266
Subdivision Hunters Run
MLS Listing ID 1000037906
Sold Date 04/21/17
Style Colonial
Bedrooms 5
Full Baths 3
HOA Y/N N
Abv Grd Liv Area 3,267
Originating Board TREND
Year Built 1995
Annual Tax Amount $20,414
Tax Year 2016
Lot Size 0.550 Acres
Acres 0.55
Lot Dimensions 203X173X105X133
Property Description
Elegance and style are the two words that best describe this inviting Mt. Vernon model in the desirable Hunters Run neighborhood. The full brick front, Federal style home is North facing and slightly elevated on the lot with a quiet, tree lined backyard. Upon entering, the visitor is struck by the expansive open, two-story foyer, the nine foot first floor ceilings and the ease of flow in this center hall colonial. With windows on two walls in the living room, the sunlight virtually bounces around the space while at the same time embracing the guests with a warm touch. The great flow continues into the dining room, where you will entertain and dine in style while enjoying the lovely bay window and hardwood floors. The kitchen is the heart of any home and this one is sure to please with its rich dark, 42" high upper cabinets, generous center island, tiles backsplash, stainless steel appliances, high end granite counters and breakfast room open to the adjacent, bright family room enhanced by the wood burning fireplace. But perhaps one of the most highly prized features of this main level is the guest room with full bathroom right across the hall. Overnight guests have their own space and so will you! Upstairs are four great sized bedrooms, the master with a trey ceiling and spa bath with his & her sinks, Jacuzzi tub and private commode. Not to be missed is the finished basement that greatly expands the usable space in the home. For warm weather entertaining, step out back and enjoy the expansive paver patio with its meandering walkway and professionally planted beds. Recent updates include a new driveway, freshly painted walls and updated interior lighting. Hunters Run is in a terrific location right in the heart of vibrant West Windsor, accessible to parks, the Princeton Junction train station, Waterworks, Trader Joe's, Whole Foods, Wegmans and one of the most highly rated school systems in the state!
Location
State NJ
County Mercer
Area West Windsor Twp (21113)
Zoning R-2
Direction North
Rooms
Other Rooms Living Room, Dining Room, Primary Bedroom, Bedroom 2, Bedroom 3, Kitchen, Family Room, Bedroom 1, Laundry, Other
Basement Full, Fully Finished
Interior
Interior Features Primary Bath(s), Kitchen - Island, Butlers Pantry, Central Vacuum, Dining Area
Hot Water Natural Gas
Heating Gas, Forced Air
Cooling Central A/C
Flooring Wood
Fireplaces Number 1
Equipment Built-In Range, Oven - Wall, Oven - Self Cleaning, Dishwasher, Built-In Microwave
Fireplace Y
Appliance Built-In Range, Oven - Wall, Oven - Self Cleaning, Dishwasher, Built-In Microwave
Heat Source Natural Gas
Laundry Main Floor
Exterior
Exterior Feature Patio(s)
Garage Garage Door Opener
Garage Spaces 3.0
Water Access N
Roof Type Shingle
Accessibility None
Porch Patio(s)
Attached Garage 3
Total Parking Spaces 3
Garage Y
Building
Story 2
Sewer Public Sewer
Water Public
Architectural Style Colonial
Level or Stories 2
Additional Building Above Grade
Structure Type 9'+ Ceilings
New Construction N
Schools
Elementary Schools Village School
School District West Windsor-Plainsboro Regional
Others
Senior Community No
Tax ID 13-00021 08-00068
Ownership Fee Simple
Security Features Security System
Read Less Info
Want to know what your home might be worth? Contact us for a FREE valuation!

Our team is ready to help you sell your home for the highest possible price ASAP

Bought with Jacqueline A Pascale • BHHS Fox & Roach - Princeton
GET MORE INFORMATION




