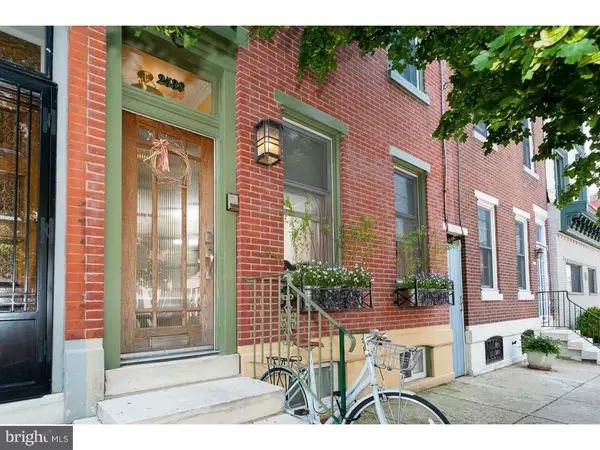For more information regarding the value of a property, please contact us for a free consultation.
Key Details
Sold Price $600,000
Property Type Townhouse
Sub Type End of Row/Townhouse
Listing Status Sold
Purchase Type For Sale
Square Footage 2,668 sqft
Price per Sqft $224
Subdivision Art Museum Area
MLS Listing ID 1000032576
Sold Date 08/01/16
Style Traditional
Bedrooms 3
Full Baths 2
HOA Y/N N
Abv Grd Liv Area 2,090
Originating Board TREND
Annual Tax Amount $5,869
Tax Year 2016
Lot Size 1,167 Sqft
Acres 0.03
Lot Dimensions 18X67
Property Description
Classic architectural and historic details abound in this 18 feet wide home! Welcome to this joyful, timelessly fully updated home in Fairmount. Vestibule entry takes you into the living room & dining areas with a gas fireplace, 9' ceilings, original hardwood floors, chair rail moldings and wainscoting. You'll find a top of the line kitchen with GE Monogram Range/range hood, stainless Appliances, granite counter tops, double sink, and a french door to a wonderfully green patio. The second floor features two bedrooms, a laundry room with wainscotting (previously used as an office), and a travertine and granite full bath with soaking tub. Both bedrooms have ample closet space. A master suite spans the entire third floor with separate access to a rear deck. The suite features triple closets, two with closet systems built in, and a large bath with double sinks, an oversized shower and custom cabinetry. The roof deck offers a great view of the City. In the basement, you'll find 2/3 of it is finished for a perfect playroom or family room and there's a rear unfinished portion great for storage with additional washer/dryer hook-ups should you wish to return laundry to the basement. A stone's throw from Kelly Drive, Dasiwa, Fig's, Brigid's and Fairmount Avenue.
Location
State PA
County Philadelphia
Area 19130 (19130)
Zoning RSA5
Rooms
Other Rooms Living Room, Dining Room, Primary Bedroom, Bedroom 2, Kitchen, Family Room, Bedroom 1, Other
Basement Full
Interior
Interior Features Primary Bath(s), Skylight(s), Ceiling Fan(s)
Hot Water Natural Gas
Heating Gas, Forced Air
Cooling Central A/C
Flooring Wood, Fully Carpeted, Tile/Brick, Stone
Fireplaces Number 1
Fireplaces Type Gas/Propane
Equipment Commercial Range, Dishwasher
Fireplace Y
Window Features Energy Efficient,Replacement
Appliance Commercial Range, Dishwasher
Heat Source Natural Gas
Laundry Upper Floor
Exterior
Exterior Feature Deck(s), Patio(s)
Utilities Available Cable TV
Water Access N
Accessibility None
Porch Deck(s), Patio(s)
Garage N
Building
Lot Description Rear Yard
Story 3+
Sewer Public Sewer
Water Public
Architectural Style Traditional
Level or Stories 3+
Additional Building Above Grade, Below Grade
Structure Type 9'+ Ceilings
New Construction N
Schools
School District The School District Of Philadelphia
Others
Senior Community No
Tax ID 152245700
Ownership Fee Simple
Acceptable Financing Conventional, VA, FHA 203(b)
Listing Terms Conventional, VA, FHA 203(b)
Financing Conventional,VA,FHA 203(b)
Read Less Info
Want to know what your home might be worth? Contact us for a FREE valuation!

Our team is ready to help you sell your home for the highest possible price ASAP

Bought with Jonathon Gutkind • BHHS Fox & Roach-Haverford
GET MORE INFORMATION




