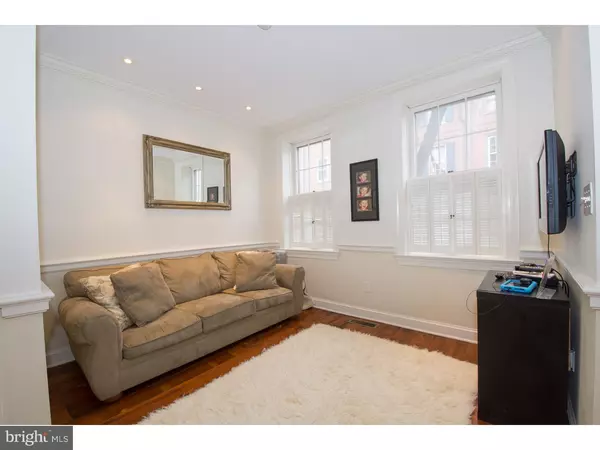For more information regarding the value of a property, please contact us for a free consultation.
Key Details
Sold Price $1,200,000
Property Type Townhouse
Sub Type Interior Row/Townhouse
Listing Status Sold
Purchase Type For Sale
Square Footage 2,590 sqft
Price per Sqft $463
Subdivision Washington Sq
MLS Listing ID 1000025134
Sold Date 05/31/16
Style Straight Thru
Bedrooms 5
Full Baths 3
Half Baths 2
HOA Y/N N
Abv Grd Liv Area 2,590
Originating Board TREND
Annual Tax Amount $9,916
Tax Year 2016
Acres 0.02
Lot Dimensions 16X68
Property Description
Sunlit, classically styled, 4-5 bedroom brick town home offers exciting, updated interior paired with exceptional original details on its five finished levels on Delancey Street's coveted 500 block. A period 15 paned beveled mullioned glass door opens to the Living Room which is highlighted by dental molding, chair rail and warm, hand nailed, rustic planked floors. The open floor plan encourages straight forward views through the Dining Room and Kitchen to a full wall of glass and double French doors to a beautiful walled brick terrace enjoying Southern exposure and raised gardens. Spectacular all white Kitchen is highlighted by an oversized prep and seated island with Cashmere granite counters and neutrally selected honed marble subway tiles. Ascend the center stairs to find the Master Bedroom and recently updated Bath with large seated shower and seamless glass door. A family Bedroom with hardwood floors and fireplace detailed with arched brick offers two sets of windows along with a second full Bath, renovated with handsome emperor marble. Two additional large Bedrooms with a new Carrera marble bath and full sized Laundry Room are located on the third floor. Brightened by a sky light and south facing window, the fourth floor is ideal space for a large home Office or fifth Bedroom. Fully finished Lower Level with fireplace offers exceptional entertaining or play area, with fireplace, half bath, wine cellar, large storage room with wine chiller and full size overflow refrigerator. An extraordinary offering in move-in condition only steps away to shopping, restaurants, Three Bears Park and historical Washington Square.
Location
State PA
County Philadelphia
Area 19106 (19106)
Zoning RSA5
Rooms
Other Rooms Living Room, Dining Room, Primary Bedroom, Bedroom 2, Bedroom 3, Kitchen, Bedroom 1, Laundry, Other
Basement Full
Interior
Interior Features Kitchen - Island, Kitchen - Eat-In
Hot Water Natural Gas
Heating Gas, Hot Water
Cooling Central A/C
Fireplace N
Heat Source Natural Gas
Laundry Upper Floor
Exterior
Water Access N
Accessibility None
Garage N
Building
Story 3+
Sewer Public Sewer
Water Public
Architectural Style Straight Thru
Level or Stories 3+
Additional Building Above Grade
New Construction N
Schools
School District The School District Of Philadelphia
Others
Senior Community No
Tax ID 051173500
Ownership Fee Simple
Read Less Info
Want to know what your home might be worth? Contact us for a FREE valuation!

Our team is ready to help you sell your home for the highest possible price ASAP

Bought with Suzin W Kline • BHHS Fox & Roach Rittenhouse Office at Walnut St
GET MORE INFORMATION




