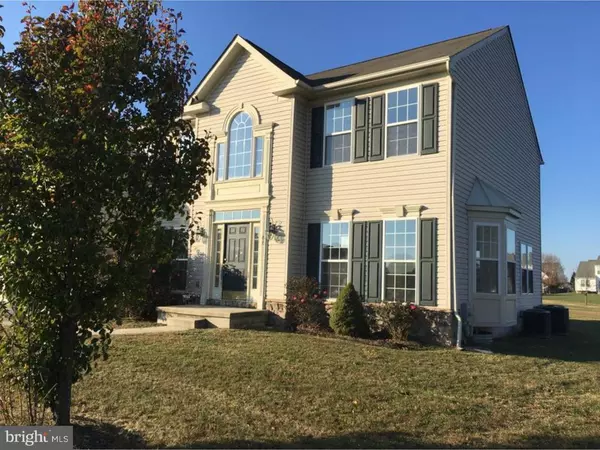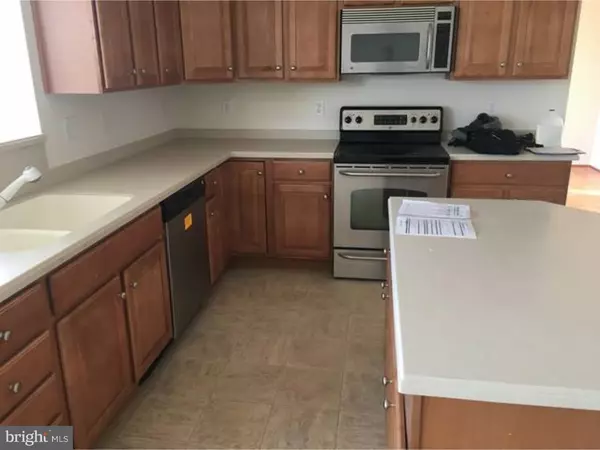For more information regarding the value of a property, please contact us for a free consultation.
Key Details
Sold Price $290,000
Property Type Single Family Home
Sub Type Detached
Listing Status Sold
Purchase Type For Sale
Square Footage 3,323 sqft
Price per Sqft $87
Subdivision Providence Crossing
MLS Listing ID 1003966131
Sold Date 02/06/17
Style Colonial
Bedrooms 4
Full Baths 2
Half Baths 1
HOA Y/N N
Abv Grd Liv Area 3,323
Originating Board TREND
Year Built 2006
Annual Tax Amount $2,117
Tax Year 2016
Lot Size 7,903 Sqft
Acres 0.28
Lot Dimensions 59X135
Property Description
Check out this 4 bedroom, 2.5 bath home located in Clayton! Hardwood flooring when you first enter the house, plenty of windows that bring natural light throughout the house! Spacious bedrooms with carpet, kitchen has a pantry, wood cabinetry, with an area perfect for dining that has two double doors that lead out back! Full unfinished basement great amount of space for your entertainment. Large-sized garage and lovely backyard! Don't miss out schedule your appointment today! This is a Fannie Mae Homepath Property.
Location
State DE
County Kent
Area Smyrna (30801)
Zoning RS
Rooms
Other Rooms Living Room, Dining Room, Primary Bedroom, Bedroom 2, Bedroom 3, Kitchen, Bedroom 1
Basement Full, Unfinished
Interior
Interior Features Kitchen - Eat-In
Hot Water Electric
Heating Electric
Cooling Wall Unit
Fireplace N
Heat Source Electric
Laundry Main Floor
Exterior
Garage Spaces 5.0
Water Access N
Accessibility None
Attached Garage 2
Total Parking Spaces 5
Garage Y
Building
Story 2
Sewer Public Sewer
Water Public
Architectural Style Colonial
Level or Stories 2
Additional Building Above Grade
New Construction N
Schools
School District Smyrna
Others
Senior Community No
Tax ID KH-04-02702-02-5500-000
Ownership Fee Simple
Special Listing Condition REO (Real Estate Owned)
Read Less Info
Want to know what your home might be worth? Contact us for a FREE valuation!

Our team is ready to help you sell your home for the highest possible price ASAP

Bought with Nicholas C Barkins • Olson Realty
GET MORE INFORMATION




