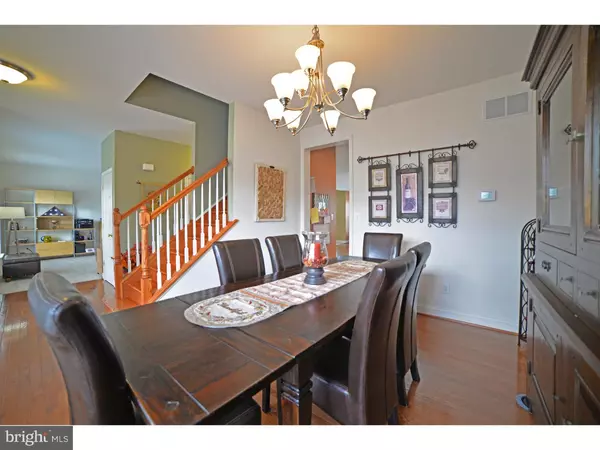For more information regarding the value of a property, please contact us for a free consultation.
Key Details
Sold Price $320,000
Property Type Single Family Home
Sub Type Detached
Listing Status Sold
Purchase Type For Sale
Square Footage 2,819 sqft
Price per Sqft $113
Subdivision Willowwood
MLS Listing ID 1003965751
Sold Date 01/23/17
Style Colonial
Bedrooms 4
Full Baths 2
Half Baths 1
HOA Fees $20/ann
HOA Y/N Y
Abv Grd Liv Area 2,819
Originating Board TREND
Year Built 2012
Annual Tax Amount $1,527
Tax Year 2016
Lot Size 0.446 Acres
Acres 0.45
Lot Dimensions 118X164
Property Description
Set on a half acre corner lot, this gorgeous Cambridge model features an expansive open floor plan and tasteful updates throughout. A covered entrance, transom window and side-lites at the front door, brick water table, and 9' carriage style garage doors give this home outstanding curb appeal. When you walk through the front door, you'll see the beautiful stained oak staircase, gleaming hardwood flooring featured throughout the first floor, and the formal dining and living rooms which flank the foyer. The kitchen is truly the heart of this home and it is amazing! Maple cabinets with brushed nickel hardware, stylishly updated lighting and sink fixtures, granite countertops, newly installed mosaic tile back splash, stainless steel appliances, a gas range with larger cooktop, and the list goes on and on! Plentiful cabinet storage, tons of countertop space, large center island, and a huge pantry will ensure you have all the room you'll ever need. A built in credenza is a nice touch, providing a convenient landing spot for mail or schoolwork. The raised bartop provides additional seating with room for several bar stools. This home has been upgraded to include a huge morning room with a striking vaulted ceiling, lots of windows for natural light and outside views, and a sliding door which leads to the big fenced in backyard. The family room also features a vaulted ceiling and is open to both the kitchen and family room making it perfect for entertaining or for keeping an eye on the family as everyone goes about their activities. A roomy laundry room which is located conveniently at the garage entrance and a powder room round out the first floor. Upstairs the hardwood hallway and stained banister and posts add an elegant touch. The master suite is located on the opposite side of the other bedrooms for added privacy. And WOW - what a fantastic retreat! The spacious bedroom also includes a 11x10 sitting area. There are his and hers walk-in closets and a bright master bath with dual sinks, maple cabinets, tile flooring, an oversize shower, and large corner soaking tub. Three additional roomy bedrooms and a full bath are also located on this level. The attached two-car garage has a nicely sized area perfect for a workbench or shelving. The full basement has an egress window and can easily be finished for additional room. Located on a well established street in Willowwood. The community has a clubhouse, swimming pool, and playground. There is quick accesss to Rt. 1.
Location
State DE
County Kent
Area Smyrna (30801)
Zoning AC
Rooms
Other Rooms Living Room, Dining Room, Primary Bedroom, Bedroom 2, Bedroom 3, Kitchen, Family Room, Bedroom 1, Laundry, Other
Basement Full
Interior
Interior Features Kitchen - Island, Butlers Pantry, Ceiling Fan(s), Dining Area
Hot Water Electric
Heating Gas, Forced Air
Cooling Central A/C
Flooring Wood, Fully Carpeted
Fireplace N
Heat Source Natural Gas
Laundry Main Floor
Exterior
Garage Spaces 5.0
Amenities Available Swimming Pool, Club House
Water Access N
Accessibility None
Total Parking Spaces 5
Garage N
Building
Lot Description Corner
Story 2
Sewer Public Sewer
Water Public
Architectural Style Colonial
Level or Stories 2
Additional Building Above Grade
Structure Type Cathedral Ceilings,9'+ Ceilings
New Construction N
Schools
High Schools Smyrna
School District Smyrna
Others
HOA Fee Include Pool(s),Common Area Maintenance
Senior Community No
Tax ID DC-00-02803-07-6800-000
Ownership Fee Simple
Acceptable Financing Conventional, VA, FHA 203(b), USDA
Listing Terms Conventional, VA, FHA 203(b), USDA
Financing Conventional,VA,FHA 203(b),USDA
Read Less Info
Want to know what your home might be worth? Contact us for a FREE valuation!

Our team is ready to help you sell your home for the highest possible price ASAP

Bought with Elisabeth J Ostrander • Weichert Realtors-Limestone
GET MORE INFORMATION




