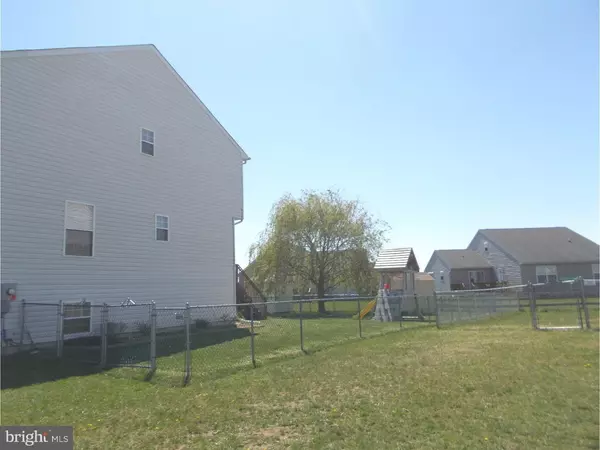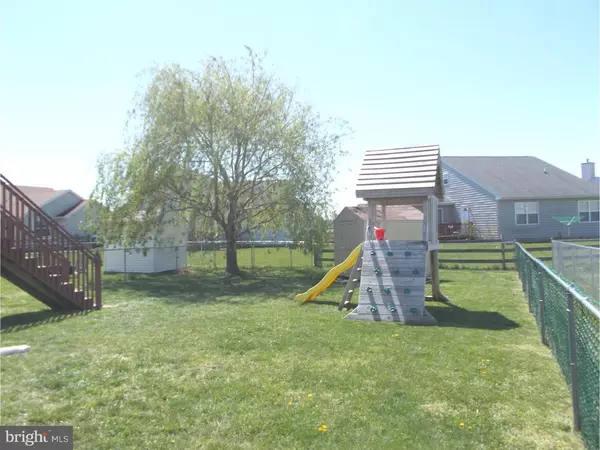For more information regarding the value of a property, please contact us for a free consultation.
Key Details
Sold Price $149,000
Property Type Townhouse
Sub Type End of Row/Townhouse
Listing Status Sold
Purchase Type For Sale
Subdivision Sunnyside Village
MLS Listing ID 1003962961
Sold Date 07/25/16
Style Colonial
Bedrooms 3
Full Baths 2
Half Baths 1
HOA Fees $4/ann
HOA Y/N N
Originating Board TREND
Year Built 2002
Annual Tax Amount $785
Tax Year 2015
Lot Size 5,002 Sqft
Acres 0.11
Lot Dimensions 40X125
Property Description
R-9283 Beautiful well maintained & updated end unit. Eligible for USDA financing. Large fenced yard and extended deck.Finished basement with FR. & large utility area. Beautiful Galley Kitchen with ample dining area. Upgrades Include: 2011-Sump & Battery/Alarm, Water Heater Element. 2013- New Heater & AC Unit, French Doors in Dining Room, New Washer & Dryer. 2014- New Front Door, Refrigerator. 2015- New Carpeting in basement, living room, both steps & upstairs hall, Tile Flooring in Kitchen & Dining Area, Sealed unfinished side of basement. 2016- Stove Tile Back splash.
Location
State DE
County Kent
Area Smyrna (30801)
Zoning R3
Rooms
Other Rooms Living Room, Dining Room, Primary Bedroom, Bedroom 2, Kitchen, Family Room, Bedroom 1, Other
Basement Full
Interior
Interior Features Primary Bath(s), Kitchen - Island, Ceiling Fan(s)
Hot Water Electric
Heating Gas
Cooling Central A/C
Flooring Tile/Brick
Fireplace N
Heat Source Natural Gas
Laundry Basement
Exterior
Exterior Feature Deck(s)
Fence Other
Water Access N
Accessibility None
Porch Deck(s)
Garage N
Building
Story 2
Sewer Public Sewer
Water Public
Architectural Style Colonial
Level or Stories 2
New Construction N
Schools
High Schools Smyrna
School District Smyrna
Others
Senior Community No
Tax ID DC-17-01917-02-2700-000
Ownership Fee Simple
Security Features Security System
Read Less Info
Want to know what your home might be worth? Contact us for a FREE valuation!

Our team is ready to help you sell your home for the highest possible price ASAP

Bought with William Burgess III • RE/MAX 1st Choice - Middletown
GET MORE INFORMATION




