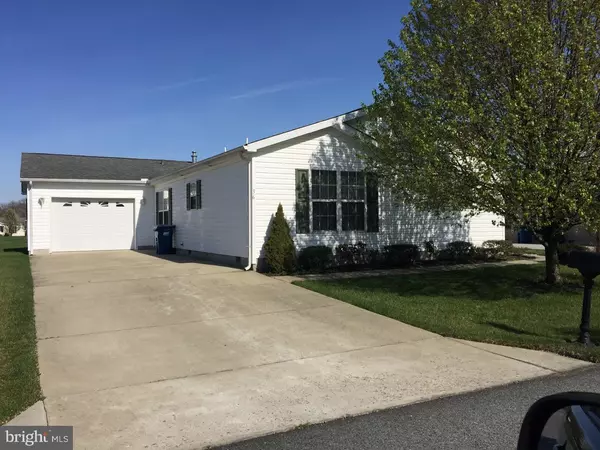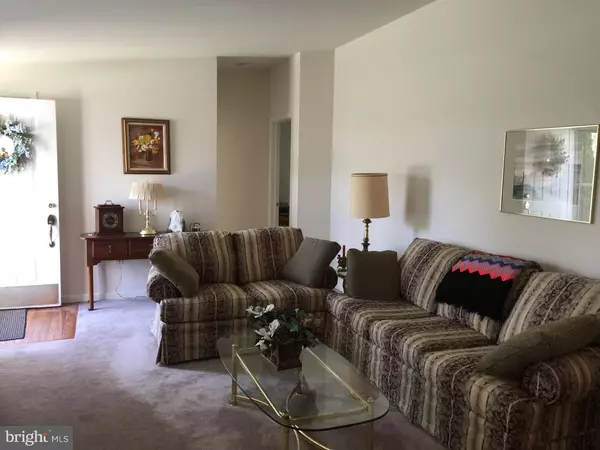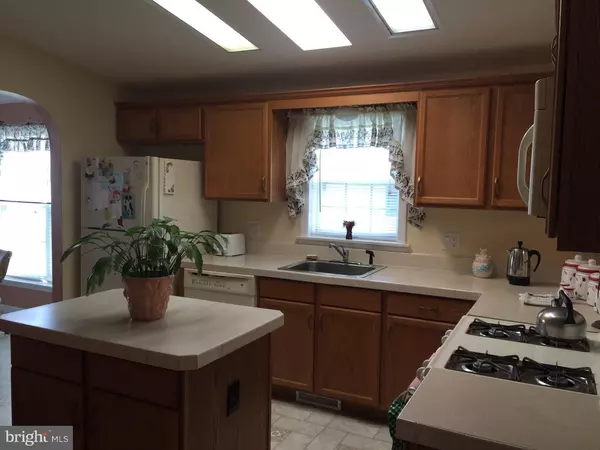For more information regarding the value of a property, please contact us for a free consultation.
Key Details
Sold Price $85,000
Property Type Single Family Home
Listing Status Sold
Purchase Type For Sale
Square Footage 1,719 sqft
Price per Sqft $49
Subdivision Barclay Farms
MLS Listing ID 1003962891
Sold Date 04/20/17
Style Ranch/Rambler
Bedrooms 2
Full Baths 2
HOA Fees $438/mo
HOA Y/N Y
Abv Grd Liv Area 1,719
Originating Board TREND
Year Built 2005
Annual Tax Amount $1,314
Tax Year 2016
Lot Dimensions 000.
Property Description
Best Value in Barclay Farms! Better than a Porch, a Beautiful Large Private Sunroom, you can see out but not in from outside! This Bay Meadow model is one of the largest models in Barclay Farms, with extra square footage added to living room, master room and garage.Complete with Vaulted ceilings and a beautiful flowing floor plan, this home has it all! A 3 Season Sunroom, 5 ceiling fans, 1+ 1/2 EXTRA WIDE car garage, you can put a refrigerator plus extra large car and walking room in it. upgraded Architectural roof to last for many years. Master bedroom with custom window design. beautiful matching Custom Island with electric and doors on both side, for convenience, style and space-saving their is a built in microwave / fan over the stove. The kitchen also has a skylight, island,recessed lighting, and a built in bar with stools that is open to the family room, for more spacious entertaining. Beautiful Formal Dinning Room, and Living room, family room, breakfast room. The carpet was upgraded, but needs re-stretched. On a quiet street close to walking trails, use the 6,000 sq ft club house anytime. Included in fees, summer Pool,picnic areas,large indoor Hot tub, exercise room, gym, dance floor/ party room, kitchen, game room, pool tables, computer lab, library, locker rooms, horseshoes, stocked pond, much more!!!
Location
State DE
County Kent
Area Caesar Rodney (30803)
Zoning NA
Rooms
Other Rooms Living Room, Dining Room, Primary Bedroom, Kitchen, Family Room, Bedroom 1, Laundry, Other, Attic
Interior
Interior Features Primary Bath(s), Kitchen - Island, Butlers Pantry, Skylight(s), Ceiling Fan(s), Wet/Dry Bar, Stall Shower, Dining Area
Hot Water Electric
Heating Gas, Forced Air
Cooling Central A/C
Flooring Fully Carpeted, Vinyl
Equipment Oven - Self Cleaning, Dishwasher, Disposal, Built-In Microwave
Fireplace N
Appliance Oven - Self Cleaning, Dishwasher, Disposal, Built-In Microwave
Heat Source Natural Gas
Laundry Main Floor
Exterior
Parking Features Inside Access, Garage Door Opener, Oversized
Garage Spaces 4.0
Utilities Available Cable TV
Amenities Available Swimming Pool, Club House
Water Access N
Roof Type Pitched
Accessibility Mobility Improvements
Attached Garage 1
Total Parking Spaces 4
Garage Y
Building
Story 1
Sewer Public Sewer
Water Public
Architectural Style Ranch/Rambler
Level or Stories 1
Additional Building Above Grade
Structure Type Cathedral Ceilings
New Construction N
Schools
Elementary Schools W.B. Simpson
School District Caesar Rodney
Others
Pets Allowed Y
HOA Fee Include Pool(s),Common Area Maintenance,Lawn Maintenance,Snow Removal,Trash
Senior Community Yes
Tax ID NM-02-09400-01-0800-249
Ownership Land Lease
Pets Allowed Case by Case Basis
Read Less Info
Want to know what your home might be worth? Contact us for a FREE valuation!

Our team is ready to help you sell your home for the highest possible price ASAP

Bought with Carol A Smith • Coldwell Banker Realty
GET MORE INFORMATION




