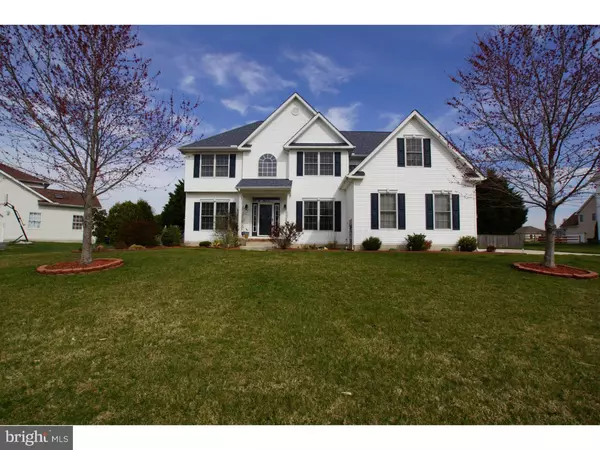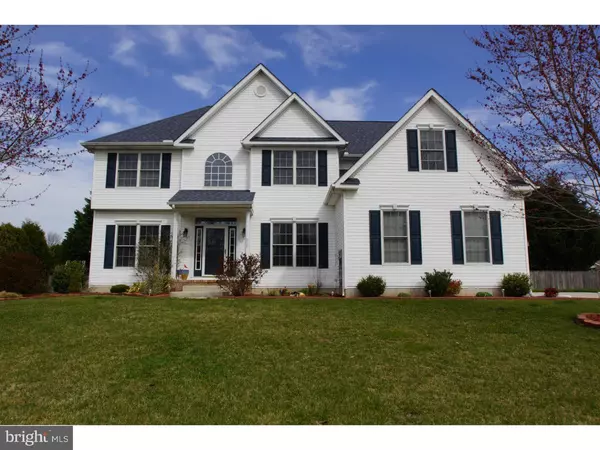For more information regarding the value of a property, please contact us for a free consultation.
Key Details
Sold Price $338,000
Property Type Single Family Home
Sub Type Detached
Listing Status Sold
Purchase Type For Sale
Square Footage 3,222 sqft
Price per Sqft $104
Subdivision Stonegate
MLS Listing ID 1003962645
Sold Date 06/21/16
Style Colonial
Bedrooms 4
Full Baths 2
Half Baths 1
HOA Y/N N
Abv Grd Liv Area 3,222
Originating Board TREND
Year Built 2004
Annual Tax Amount $1,390
Tax Year 2015
Lot Size 0.447 Acres
Acres 0.45
Lot Dimensions 125X155
Property Description
This beautiful 2 story home with a side entry garage is located in the desirable Caesar Rodney School District. Open the door to prestige and elegance. Hardwood floors welcomes guests and lead to sophisticated areas of this lovely home. To the right is the formal dining room accented by 4 pillars, stained chair rail and crown molding. Experience the joy of cooking in this fully equipped kitchen with maple cabinets galore, a center island with pendant lights above, granite counter tops, tile backsplash, double stainless sink, a custom faucet, stainless steel appliances and recessed lights. This amazing kitchen offers endless storage space for seldom used as well as everyday cookware and dishes. The open floor plan from the kitchen to the eating area, the family room, office and formal dining room is perfect for entertaining guests or hosting large get togethers. The 2 story family room offers 2 lighted ceiling fans, recessed lighting and a gas fireplace nestled between floor to ceiling windows and is accented by a huge mirror above the mantel. Off the family room is the office which overlooks the spacious back yard. A beautiful stained wood, turned staircase with wood spindles leads to the second level where you will find 4 bedrooms. The main bedroom situated for privacy, has a separate sitting area that measures 15x12. The perfect spot to read, catch up on correspondence or simply relax. The luxurious master bath features a tile vanity with twin custom basins and large mirrors, a tile backsplash, elegant lighting and a soaking tub. A lavish glass enclosed tiled shower offers built in shelving, a tiled bench, and custom shower heads. The lavatory is located in it"s own room for private access during the morning rush hour. The additional 3 bedrooms have nice size closets and lighted ceiling fans plus a Jack and Jill bathroom between 2 of the rooms. Both guest bathrooms have been upgraded include new quartz counter tops. The partially finished basement is complete with a built in small refrigerator with a granite counter top above, a decorative sink and cabinet and 2 storage closets. As a bonus there is a retractable wine rack that hold up to 70 bottles of wine and is concealed under the basement stairs. The unfinished portion is great for those who enjoy crafts and hobbies and there is still plenty of storage space. Bilco doors lead to the back yard.
Location
State DE
County Kent
Area Caesar Rodney (30803)
Zoning RS1
Rooms
Other Rooms Living Room, Dining Room, Primary Bedroom, Bedroom 2, Bedroom 3, Kitchen, Family Room, Bedroom 1, Attic
Basement Full
Interior
Interior Features Primary Bath(s), Ceiling Fan(s), Sprinkler System, Kitchen - Eat-In
Hot Water Electric
Heating Gas, Forced Air
Cooling Central A/C
Flooring Wood, Fully Carpeted, Tile/Brick
Fireplaces Number 1
Fireplaces Type Gas/Propane
Equipment Oven - Self Cleaning
Fireplace Y
Appliance Oven - Self Cleaning
Heat Source Natural Gas
Laundry Main Floor
Exterior
Exterior Feature Deck(s)
Parking Features Garage Door Opener, Oversized
Garage Spaces 5.0
Fence Other
Utilities Available Cable TV
Water Access N
Roof Type Pitched,Shingle
Accessibility None
Porch Deck(s)
Attached Garage 2
Total Parking Spaces 5
Garage Y
Building
Story 2
Foundation Concrete Perimeter
Sewer Public Sewer
Water Public
Architectural Style Colonial
Level or Stories 2
Additional Building Above Grade
New Construction N
Schools
Elementary Schools W.B. Simpson
School District Caesar Rodney
Others
Senior Community No
Tax ID NM-00-09420-04-7000-000
Ownership Fee Simple
Acceptable Financing Conventional, VA, FHA 203(b)
Listing Terms Conventional, VA, FHA 203(b)
Financing Conventional,VA,FHA 203(b)
Read Less Info
Want to know what your home might be worth? Contact us for a FREE valuation!

Our team is ready to help you sell your home for the highest possible price ASAP

Bought with Gary J Stewart • Olson Realty
GET MORE INFORMATION




