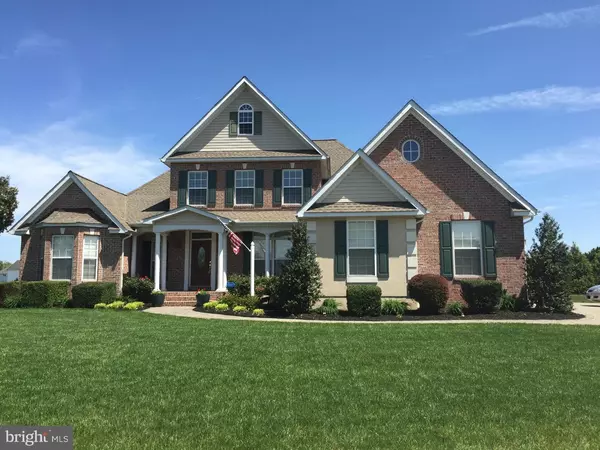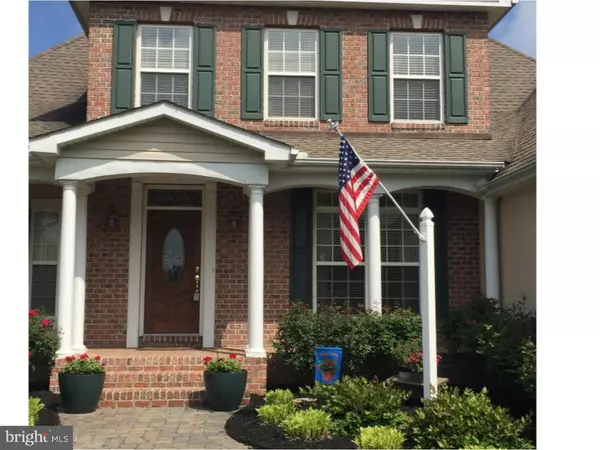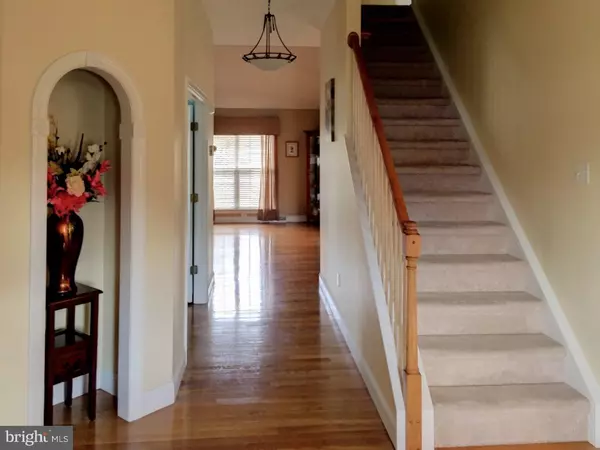For more information regarding the value of a property, please contact us for a free consultation.
Key Details
Sold Price $327,500
Property Type Single Family Home
Sub Type Detached
Listing Status Sold
Purchase Type For Sale
Square Footage 3,031 sqft
Price per Sqft $108
Subdivision The Orchards
MLS Listing ID 1003962145
Sold Date 03/20/17
Style Contemporary
Bedrooms 3
Full Baths 3
Half Baths 1
HOA Y/N N
Abv Grd Liv Area 3,031
Originating Board TREND
Year Built 2005
Annual Tax Amount $1,537
Tax Year 2016
Lot Size 0.412 Acres
Acres 0.41
Lot Dimensions 120X150
Property Description
R-9192 MOTIVATED SELLER Don't wait to take advantage of this rare opportunity to purchase a home of the much desired community of The Orchards within the Caesar Rodney School District. Only a job transfer makes this possible. This one of a kind home could be yours now. Nothing has been overlooked with upgrades too numerous to mention from the brick front to the granite counter tops, paved driveway, walks and patio to the fully irrigated yard. Beautifully landscaped property will make you the envy of the neighborhood. Don't wait or you will miss out on this 3 bed, 3.5 bath home with each bedroom having its own private full bath. Enjoy the privacy from your sunroom or move onto your deck. Over sized garage and basement ready to be finished. Unlimited storage. This like new, move in ready home could be yours today.
Location
State DE
County Kent
Area Caesar Rodney (30803)
Zoning AC
Direction West
Rooms
Other Rooms Living Room, Dining Room, Primary Bedroom, Bedroom 2, Kitchen, Family Room, Bedroom 1, Other, Attic
Basement Full, Unfinished, Drainage System
Interior
Interior Features Primary Bath(s), Ceiling Fan(s), Breakfast Area
Hot Water Natural Gas
Heating Gas, Forced Air
Cooling Central A/C
Flooring Wood, Fully Carpeted, Tile/Brick
Fireplaces Number 1
Fireplaces Type Marble, Gas/Propane
Equipment Oven - Self Cleaning, Dishwasher, Disposal, Built-In Microwave
Fireplace Y
Appliance Oven - Self Cleaning, Dishwasher, Disposal, Built-In Microwave
Heat Source Natural Gas
Laundry Main Floor
Exterior
Exterior Feature Patio(s)
Garage Spaces 5.0
Water Access N
Roof Type Pitched,Shingle
Accessibility None
Porch Patio(s)
Total Parking Spaces 5
Garage N
Building
Lot Description Corner, Level
Story 2
Sewer Public Sewer
Water Public
Architectural Style Contemporary
Level or Stories 2
Additional Building Above Grade
Structure Type 9'+ Ceilings
New Construction N
Schools
Elementary Schools Star Hill
Middle Schools Postlethwait
High Schools Caesar Rodney
School District Caesar Rodney
Others
Senior Community No
Tax ID NM-00-10401-02-1200-000
Ownership Fee Simple
Acceptable Financing Conventional, VA, FHA 203(b)
Listing Terms Conventional, VA, FHA 203(b)
Financing Conventional,VA,FHA 203(b)
Read Less Info
Want to know what your home might be worth? Contact us for a FREE valuation!

Our team is ready to help you sell your home for the highest possible price ASAP

Bought with Andy Whitescarver • RE/MAX Horizons
GET MORE INFORMATION




