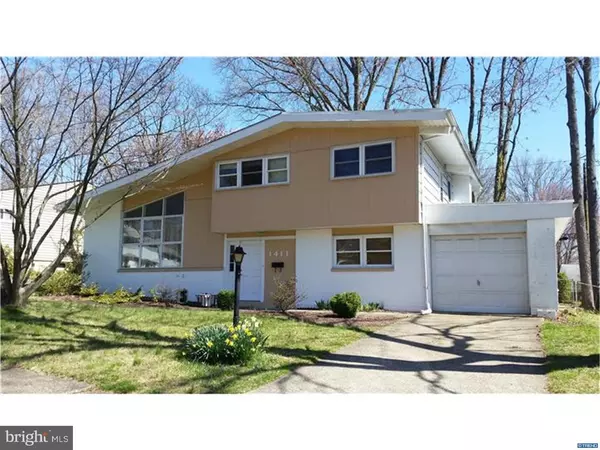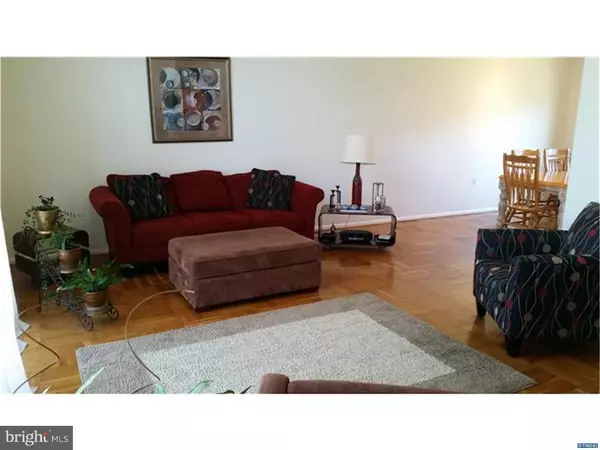For more information regarding the value of a property, please contact us for a free consultation.
Key Details
Sold Price $237,000
Property Type Single Family Home
Sub Type Detached
Listing Status Sold
Purchase Type For Sale
Subdivision Green Acres
MLS Listing ID 1003960907
Sold Date 01/05/17
Style Traditional,Split Level
Bedrooms 3
Full Baths 1
Half Baths 1
HOA Fees $2/ann
HOA Y/N Y
Originating Board TREND
Year Built 1958
Annual Tax Amount $2,075
Tax Year 2015
Lot Size 8,712 Sqft
Acres 0.2
Lot Dimensions 75X122
Property Description
Well-maintained authentic mid-century contemporary home with 21st century upgrades and flair best describes this unique move-in condition home. Pride of ownership will be evident as you enter this gently lived in 3-bedroom, 1.1-bath home. Fabulous hardwood floors, vaulted ceilings, most new windows, and an abundance of sunlight accent the open floor plan. The layout of the living room and dining room with large windows and vaulted ceilings make everyday living and entertaining easy. The kitchen has been updated with all new appliances (2014-2015), flooring (2015) and more. The upper level consists of a spacious master bedroom with a new customized tile bathroom (2014) and 2 additional nicely sized bedrooms with plenty of closet space. A large family room on the entry level boasts an updated fireplace (2016), new flooring (2015) and easy access to a screened porch and garage with an attached storage area. Completing this level is the new half bath (2015), and a large laundry room with backyard access. The house also has a fenced-in yard, new water heater (2014) and sealed roof (2016). Offering ease of ownership, just move-in and enjoy!!!
Location
State DE
County New Castle
Area Brandywine (30901)
Zoning RES
Rooms
Other Rooms Living Room, Dining Room, Primary Bedroom, Bedroom 2, Kitchen, Family Room, Bedroom 1, Laundry, Attic
Interior
Interior Features Kitchen - Eat-In
Hot Water Natural Gas
Heating Gas, Forced Air
Cooling Central A/C
Flooring Wood, Vinyl
Fireplaces Number 1
Fireplaces Type Brick
Equipment Cooktop, Oven - Wall, Dishwasher, Disposal
Fireplace Y
Window Features Replacement
Appliance Cooktop, Oven - Wall, Dishwasher, Disposal
Heat Source Natural Gas
Laundry Lower Floor
Exterior
Parking Features Inside Access, Garage Door Opener
Garage Spaces 2.0
Amenities Available Swimming Pool
Water Access N
Roof Type Pitched
Accessibility None
Attached Garage 1
Total Parking Spaces 2
Garage Y
Building
Lot Description Front Yard, Rear Yard, SideYard(s)
Story Other
Foundation Brick/Mortar
Sewer Public Sewer
Water Public
Architectural Style Traditional, Split Level
Level or Stories Other
Structure Type Cathedral Ceilings
New Construction N
Schools
Elementary Schools Carrcroft
Middle Schools Springer
High Schools Mount Pleasant
School District Brandywine
Others
HOA Fee Include Pool(s)
Senior Community No
Tax ID 06-094.00-056
Ownership Fee Simple
Acceptable Financing Conventional
Listing Terms Conventional
Financing Conventional
Read Less Info
Want to know what your home might be worth? Contact us for a FREE valuation!

Our team is ready to help you sell your home for the highest possible price ASAP

Bought with Paula B. Kamison • Patterson-Schwartz - Greenville
GET MORE INFORMATION




