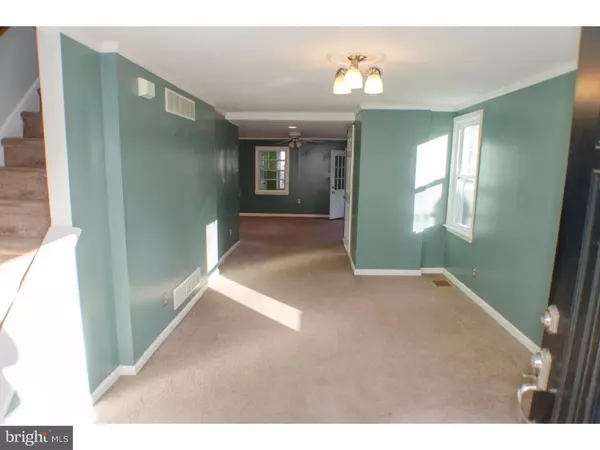For more information regarding the value of a property, please contact us for a free consultation.
Key Details
Sold Price $200,000
Property Type Single Family Home
Sub Type Detached
Listing Status Sold
Purchase Type For Sale
Square Footage 1,824 sqft
Price per Sqft $109
Subdivision Gwinhurst
MLS Listing ID 1003960865
Sold Date 12/23/16
Style Contemporary
Bedrooms 3
Full Baths 1
Half Baths 1
HOA Fees $2/ann
HOA Y/N Y
Abv Grd Liv Area 1,824
Originating Board TREND
Year Built 1931
Annual Tax Amount $1,314
Tax Year 2016
Lot Size 3,920 Sqft
Acres 0.09
Lot Dimensions 40X100
Property Description
Motivated seller willing to look at all reasonable offers. This expanded Gwinhurst home is ready for its new owners! From the welcoming front porch, you enter a sunny formal living room, which opens to an extra large family room. The dining room adjoins the kitchen, and the powder room, enclosed three-season sun room and office complete the first floor. The second level features three large bedrooms, an updated full bath with whirlpool tub and laundry room. The basement is unfinished but offers a walk-out exit. Nice sized fenced backyard.
Location
State DE
County New Castle
Area Brandywine (30901)
Zoning NC6.5
Rooms
Other Rooms Living Room, Dining Room, Primary Bedroom, Bedroom 2, Kitchen, Family Room, Bedroom 1, Laundry, Other
Basement Full, Unfinished
Interior
Interior Features Kitchen - Eat-In
Hot Water Electric
Heating Gas
Cooling Central A/C
Flooring Wood, Fully Carpeted, Vinyl
Fireplace N
Window Features Replacement
Heat Source Natural Gas
Laundry Upper Floor
Exterior
Utilities Available Cable TV
Water Access N
Roof Type Shingle
Accessibility Mobility Improvements
Garage N
Building
Story 2
Foundation Brick/Mortar
Sewer Public Sewer
Water Public
Architectural Style Contemporary
Level or Stories 2
Additional Building Above Grade
New Construction N
Schools
School District Brandywine
Others
Senior Community No
Tax ID 06-095.00-241
Ownership Fee Simple
Security Features Security System
Read Less Info
Want to know what your home might be worth? Contact us for a FREE valuation!

Our team is ready to help you sell your home for the highest possible price ASAP

Bought with Lauren A Janes • Long & Foster Real Estate, Inc.
GET MORE INFORMATION




