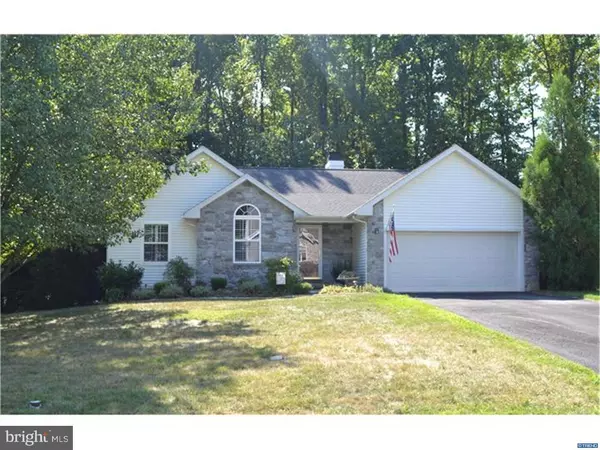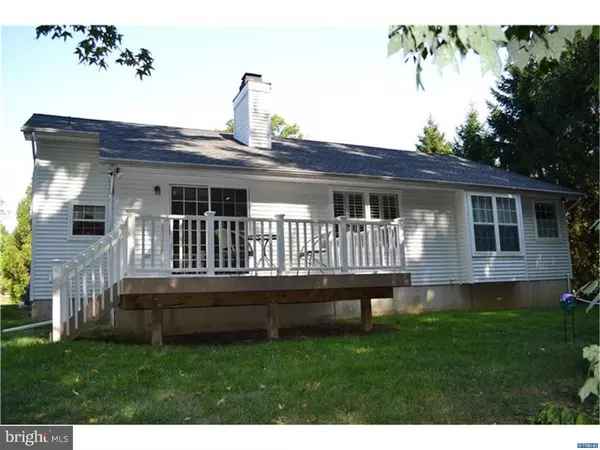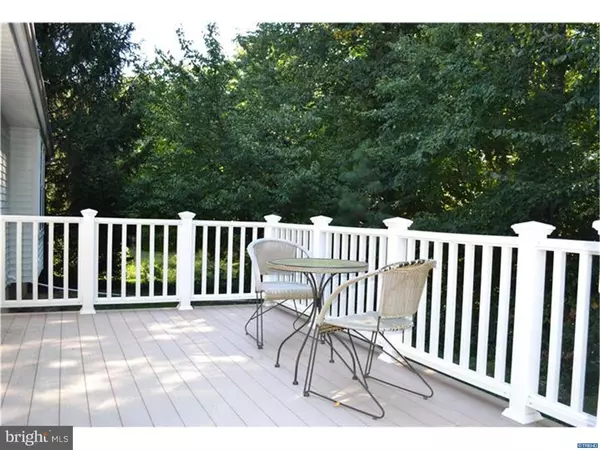For more information regarding the value of a property, please contact us for a free consultation.
Key Details
Sold Price $315,000
Property Type Single Family Home
Sub Type Detached
Listing Status Sold
Purchase Type For Sale
Square Footage 1,468 sqft
Price per Sqft $214
Subdivision Buckingham Greene
MLS Listing ID 1003960961
Sold Date 11/14/16
Style Ranch/Rambler
Bedrooms 3
Full Baths 2
HOA Y/N N
Abv Grd Liv Area 1,468
Originating Board TREND
Year Built 1995
Annual Tax Amount $2,595
Tax Year 2015
Lot Size 8,712 Sqft
Acres 0.2
Lot Dimensions 67X136
Property Description
Move-in Ready, 21 years young, North Wilmington Ranch on a quiet cul-de-sac. This beautiful home has a 2 car garage, newer roof (2014), newer heater(2014), semi-private composite deck, and is in perfect condition. It's stately vaulted ceilings give it an open feel. The living room has gorgeous newer white oak flooring that continue into the hallway. The two-sided wood burning fireplace give a coziness to the living room and the breakfast room. The breakfast room has sliding doors leading onto the private deck. The kitchen has wood cabinets with pullout shelves and newer stainless steel appliances. The master ensuite has a walk-in closet and a 4 piece bath, with a soaking tub and double sinks. There are 2 additional nice sized bedrooms. The full and unfinished basement has a lot of room for storage. This home is a North Wilmington rarity, and it won't last long.
Location
State DE
County New Castle
Area Brandywine (30901)
Zoning RES
Rooms
Other Rooms Living Room, Primary Bedroom, Bedroom 2, Kitchen, Bedroom 1, Laundry, Other, Attic
Basement Full, Unfinished
Interior
Interior Features Primary Bath(s), Butlers Pantry, Skylight(s), Ceiling Fan(s), Kitchen - Eat-In
Hot Water Natural Gas
Heating Gas, Forced Air
Cooling Central A/C
Flooring Wood, Fully Carpeted, Vinyl, Tile/Brick
Fireplaces Number 1
Equipment Built-In Range, Dishwasher, Built-In Microwave
Fireplace Y
Window Features Energy Efficient
Appliance Built-In Range, Dishwasher, Built-In Microwave
Heat Source Natural Gas
Laundry Basement
Exterior
Exterior Feature Deck(s)
Parking Features Garage Door Opener
Garage Spaces 5.0
Water Access N
Roof Type Shingle
Accessibility None
Porch Deck(s)
Attached Garage 2
Total Parking Spaces 5
Garage Y
Building
Lot Description Cul-de-sac, Irregular, Level
Story 1
Foundation Concrete Perimeter
Sewer Public Sewer
Water Public
Architectural Style Ranch/Rambler
Level or Stories 1
Additional Building Above Grade
Structure Type Cathedral Ceilings,9'+ Ceilings
New Construction N
Schools
Elementary Schools Forwood
Middle Schools Talley
High Schools Brandywine
School District Brandywine
Others
Senior Community No
Tax ID 06-055.00-385
Ownership Fee Simple
Security Features Security System
Acceptable Financing Conventional, VA, FHA 203(b)
Listing Terms Conventional, VA, FHA 203(b)
Financing Conventional,VA,FHA 203(b)
Read Less Info
Want to know what your home might be worth? Contact us for a FREE valuation!

Our team is ready to help you sell your home for the highest possible price ASAP

Bought with Brian J Ferreira • BHHS Fox & Roach-Greenville
GET MORE INFORMATION




