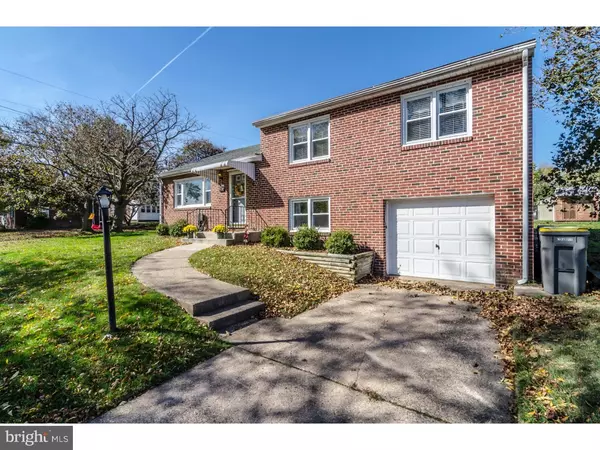For more information regarding the value of a property, please contact us for a free consultation.
Key Details
Sold Price $212,500
Property Type Single Family Home
Sub Type Detached
Listing Status Sold
Purchase Type For Sale
Square Footage 1,700 sqft
Price per Sqft $125
Subdivision Woodcrest
MLS Listing ID 1003957689
Sold Date 04/27/17
Style Traditional,Split Level
Bedrooms 3
Full Baths 1
Half Baths 1
HOA Y/N N
Abv Grd Liv Area 1,700
Originating Board TREND
Year Built 1956
Annual Tax Amount $1,784
Tax Year 2016
Lot Size 6,534 Sqft
Acres 0.15
Lot Dimensions 65X100
Property Description
Well maintained and updated split level awaits it's new owner! Upon walking through the front door you are instantly greeted by the beautifully refinished hardwood floors and abundance of natural light. Continue through the large living room to a formal dining room which is open to the updated kitchen. Stainless appliances compliment the tile flooring, oversized cabinets, and corian counter tops. Downstairs you'll find a generously sized family room with access to the garage, powder room, and laundry area. Upper level consists of 3 bedrooms and a recently updated full bathroom. Some more recent updates include all new HVAC system, vinyl windows, and fresh paint. The low maintenance brick exterior provides style and ease of living. All this on a nice sized lot in a great neighborhood! Be sure to schedule your tour before it's too late!
Location
State DE
County New Castle
Area Elsmere/Newport/Pike Creek (30903)
Zoning NC5
Rooms
Other Rooms Living Room, Dining Room, Primary Bedroom, Bedroom 2, Kitchen, Family Room, Bedroom 1, Laundry, Other, Attic
Basement Partial
Interior
Hot Water Natural Gas
Heating Gas, Forced Air
Cooling Central A/C
Flooring Wood
Fireplace N
Window Features Replacement
Heat Source Natural Gas
Laundry Lower Floor
Exterior
Exterior Feature Porch(es)
Parking Features Inside Access
Garage Spaces 2.0
Water Access N
Roof Type Pitched
Accessibility None
Porch Porch(es)
Attached Garage 1
Total Parking Spaces 2
Garage Y
Building
Lot Description Corner
Story Other
Foundation Brick/Mortar
Sewer Public Sewer
Water Public
Architectural Style Traditional, Split Level
Level or Stories Other
Additional Building Above Grade
New Construction N
Schools
Elementary Schools Richey
Middle Schools Stanton
High Schools John Dickinson
School District Red Clay Consolidated
Others
Senior Community No
Tax ID 07-042.30-507
Ownership Fee Simple
Acceptable Financing Conventional, VA, FHA 203(b)
Listing Terms Conventional, VA, FHA 203(b)
Financing Conventional,VA,FHA 203(b)
Read Less Info
Want to know what your home might be worth? Contact us for a FREE valuation!

Our team is ready to help you sell your home for the highest possible price ASAP

Bought with Penny W Zebrook • Coldwell Banker Realty
GET MORE INFORMATION




