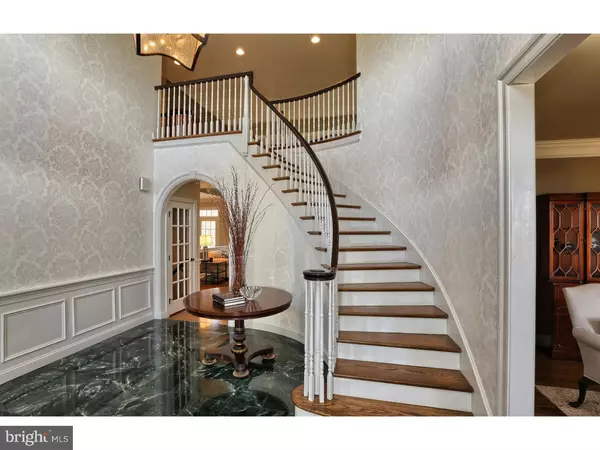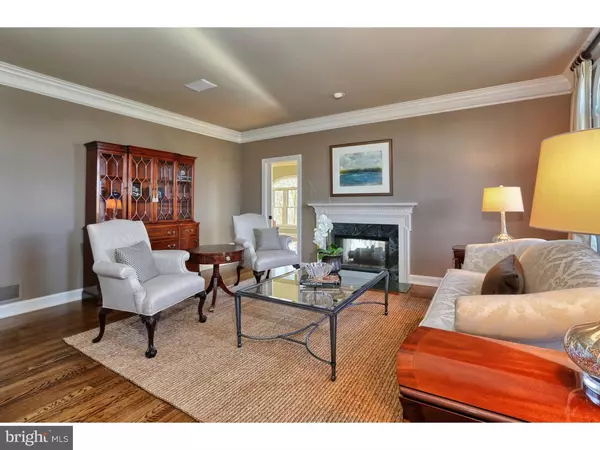For more information regarding the value of a property, please contact us for a free consultation.
Key Details
Sold Price $1,110,000
Property Type Single Family Home
Sub Type Detached
Listing Status Sold
Purchase Type For Sale
Square Footage 7,150 sqft
Price per Sqft $155
Subdivision Way Ridge
MLS Listing ID 1003955923
Sold Date 05/15/17
Style Traditional
Bedrooms 6
Full Baths 6
Half Baths 2
HOA Fees $66/ann
HOA Y/N Y
Abv Grd Liv Area 7,150
Originating Board TREND
Year Built 1996
Annual Tax Amount $11,458
Tax Year 2016
Lot Size 2.040 Acres
Acres 2.04
Lot Dimensions 314X443
Property Description
Sited on rolling acreage accented with enchanting woodlands, a standout property in the Way Ridge community of estate homes. Traditionally styled with an updated interpretation, upscale interior and gardens create the picture perfect property for the family that wants to live and entertain in every room of the house. The main floor is perfectly suited for a modern lifestyle with an open plan family room, white kitchen with high-end appliances and butler pantry, bedroom/study en suite, formal living and dining room. A conservatory adds wow factor to holiday and special occasion entertaining. Full sized windows and French doors to the outside patio make the lower level feel like the main, featuring wine cellar, full bar, games, media, dining and bedroom en suite. Four more bedrooms en suite on the upper level including a chic and sophisticated master, with views to expertly planned gardens and pool add to the property's star status. *Roof certification and transferrable warranty provided by The Cedar Roof Company. *Stucco inspection and full remediation completed with oversight by Nick Hindley of Environspec.
Location
State DE
County New Castle
Area Hockssn/Greenvl/Centrvl (30902)
Zoning NC2A
Rooms
Other Rooms Living Room, Dining Room, Primary Bedroom, Bedroom 2, Bedroom 3, Kitchen, Family Room, Bedroom 1, In-Law/auPair/Suite, Other, Attic
Basement Full, Outside Entrance, Fully Finished
Interior
Interior Features Primary Bath(s), Kitchen - Island, Butlers Pantry, Skylight(s), Ceiling Fan(s), Wet/Dry Bar, Stall Shower, Dining Area
Hot Water Propane
Heating Propane
Cooling Central A/C
Flooring Wood, Fully Carpeted, Tile/Brick
Fireplaces Number 2
Equipment Cooktop, Built-In Range, Oven - Wall, Oven - Double, Oven - Self Cleaning, Dishwasher, Disposal
Fireplace Y
Appliance Cooktop, Built-In Range, Oven - Wall, Oven - Double, Oven - Self Cleaning, Dishwasher, Disposal
Heat Source Bottled Gas/Propane
Laundry Main Floor
Exterior
Exterior Feature Deck(s), Patio(s)
Parking Features Inside Access
Garage Spaces 6.0
Pool In Ground
Utilities Available Cable TV
Water Access N
Roof Type Wood
Accessibility None
Porch Deck(s), Patio(s)
Attached Garage 3
Total Parking Spaces 6
Garage Y
Building
Lot Description Corner, Level, Sloping, Open, Trees/Wooded, Front Yard, Rear Yard, SideYard(s)
Story 2
Sewer On Site Septic
Water Well
Architectural Style Traditional
Level or Stories 2
Additional Building Above Grade
Structure Type Cathedral Ceilings,9'+ Ceilings
New Construction N
Schools
Elementary Schools Brandywine Springs School
Middle Schools Alexis I. Du Pont
High Schools Alexis I. Dupont
School District Red Clay Consolidated
Others
HOA Fee Include Common Area Maintenance,Snow Removal,Management
Senior Community No
Tax ID 07-017.00-068
Ownership Fee Simple
Read Less Info
Want to know what your home might be worth? Contact us for a FREE valuation!

Our team is ready to help you sell your home for the highest possible price ASAP

Bought with Kelly Ralsten • Patterson-Schwartz - Greenville
GET MORE INFORMATION




