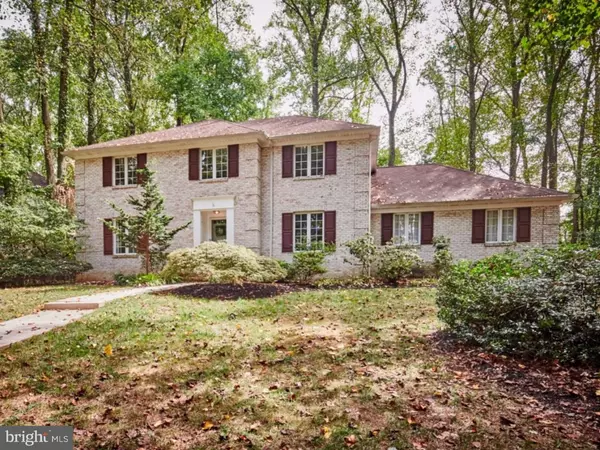For more information regarding the value of a property, please contact us for a free consultation.
Key Details
Sold Price $515,000
Property Type Single Family Home
Sub Type Detached
Listing Status Sold
Purchase Type For Sale
Square Footage 3,600 sqft
Price per Sqft $143
Subdivision Edenridge
MLS Listing ID 1003956031
Sold Date 01/13/17
Style Colonial
Bedrooms 4
Full Baths 2
Half Baths 1
HOA Fees $6/ann
HOA Y/N Y
Abv Grd Liv Area 3,600
Originating Board TREND
Year Built 1977
Annual Tax Amount $6,753
Tax Year 2016
Lot Size 0.460 Acres
Acres 0.46
Lot Dimensions 129X180
Property Description
All brick colonial in desirable North Wilmington neighborhood of Edenridge. Built by C.F. Hill, this home has maintained by it's original owners. The layout is very conducive to today's living. The classic center hall has a dining room to the right, living room to the left and a rear service hall that separates the formal and informal settings of the home to give this house a very custom feel. The entire rear of the home is open with a large family room, working kitchen area, breakfast room, and full size mudroom/laundry. There is a beautiful screened porch off of the family room with overlooks the very private wooded rear yard. As you enter the upstairs you will be welcomed by an extremely large second floor foyer which will give you access to four nicely sized bedrooms all with abundant closet space and hardwood floors. The hall bath is very spacious and just waiting for a new owner's special touch. You will find the same generous sized master bath with large soaking tub and separate stall shower which also will welcome your renovations and or enhancements. There is a full basement that is dry with a sump pump that could eventually be finished for future sq ft. The oversized two car garage can easily accommodate two cars plus everything else you would need to store. Additional features include hardwood flooring throughout, updated HVAC & roof, and second floor walk in attic.
Location
State DE
County New Castle
Area Brandywine (30901)
Zoning NC15
Rooms
Other Rooms Living Room, Dining Room, Primary Bedroom, Bedroom 2, Bedroom 3, Kitchen, Family Room, Bedroom 1, Laundry, Other, Attic
Basement Partial, Unfinished
Interior
Interior Features Primary Bath(s), Ceiling Fan(s), Dining Area
Hot Water Electric
Heating Oil, Forced Air
Cooling Central A/C
Flooring Wood, Fully Carpeted, Tile/Brick
Fireplaces Number 1
Fireplaces Type Brick
Equipment Cooktop, Oven - Wall, Oven - Double, Dishwasher, Disposal
Fireplace Y
Appliance Cooktop, Oven - Wall, Oven - Double, Dishwasher, Disposal
Heat Source Oil
Laundry Main Floor
Exterior
Exterior Feature Porch(es)
Parking Features Inside Access, Garage Door Opener
Garage Spaces 2.0
Utilities Available Cable TV
Water Access N
Roof Type Pitched,Shingle
Accessibility None
Porch Porch(es)
Attached Garage 2
Total Parking Spaces 2
Garage Y
Building
Lot Description Front Yard, Rear Yard, SideYard(s)
Story 2
Foundation Brick/Mortar
Sewer Public Sewer
Water Public
Architectural Style Colonial
Level or Stories 2
Additional Building Above Grade
New Construction N
Schools
School District Brandywine
Others
HOA Fee Include Common Area Maintenance,Snow Removal
Senior Community No
Tax ID 06-063.00-124
Ownership Fee Simple
Read Less Info
Want to know what your home might be worth? Contact us for a FREE valuation!

Our team is ready to help you sell your home for the highest possible price ASAP

Bought with Nancy G Hackendorn • BHHS Fox & Roach - Hockessin
GET MORE INFORMATION




