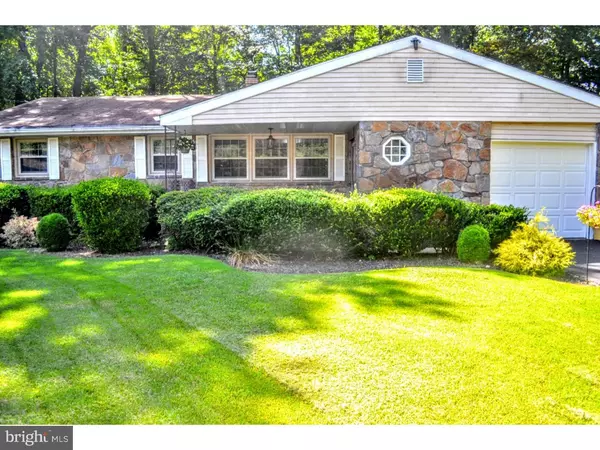For more information regarding the value of a property, please contact us for a free consultation.
Key Details
Sold Price $265,000
Property Type Single Family Home
Sub Type Detached
Listing Status Sold
Purchase Type For Sale
Square Footage 1,950 sqft
Price per Sqft $135
Subdivision Woodcroft
MLS Listing ID 1003955685
Sold Date 10/17/16
Style Ranch/Rambler
Bedrooms 2
Full Baths 1
Half Baths 1
HOA Y/N N
Abv Grd Liv Area 1,950
Originating Board TREND
Year Built 1963
Annual Tax Amount $1,882
Tax Year 2015
Lot Size 0.340 Acres
Acres 0.34
Lot Dimensions 124X256
Property Description
Remodeled Charming Ranch that shows like a model home with upgrades throughout. Adding an open floor plan that gives a broad and spacious feeling. The kitchen has ceramic tile flooring and high-end 42in cabinets, granite countertops, glass backsplash plus stainless steel appliances. Featuring spacious bedrooms located next to a full bath with ceramic tile and new vanity, Beautiful hardwoods, in Living and Dining room with new lighting throughout. The rear door leads to an oversized deck with picturesque views of Arden. Lower Level was remodeled adding a new half bath and additional entertainment area. High-efficiency HVAC, one car attached garage. All of this is in the sought-after area of Arden.
Location
State DE
County New Castle
Area Brandywine (30901)
Zoning NC10
Rooms
Other Rooms Living Room, Dining Room, Primary Bedroom, Kitchen, Family Room, Bedroom 1, Laundry
Basement Full, Fully Finished
Interior
Interior Features Kitchen - Eat-In
Hot Water Natural Gas
Heating Gas, Hot Water
Cooling Central A/C
Equipment Oven - Self Cleaning, Commercial Range, Dishwasher, Refrigerator, Disposal, Built-In Microwave
Fireplace N
Appliance Oven - Self Cleaning, Commercial Range, Dishwasher, Refrigerator, Disposal, Built-In Microwave
Heat Source Natural Gas
Laundry Basement
Exterior
Exterior Feature Deck(s), Porch(es)
Parking Features Garage Door Opener
Garage Spaces 2.0
Water Access N
Accessibility None
Porch Deck(s), Porch(es)
Attached Garage 1
Total Parking Spaces 2
Garage Y
Building
Lot Description Cul-de-sac, Level, Front Yard, Rear Yard, SideYard(s)
Story 1
Sewer Public Sewer
Water Public
Architectural Style Ranch/Rambler
Level or Stories 1
Additional Building Above Grade
New Construction N
Schools
Middle Schools Talley
High Schools Brandywine
School District Brandywine
Others
Senior Community No
Tax ID 06-045.00-044
Ownership Fee Simple
Read Less Info
Want to know what your home might be worth? Contact us for a FREE valuation!

Our team is ready to help you sell your home for the highest possible price ASAP

Bought with Jessie J Pannell • Keller Williams Realty Wilmington
GET MORE INFORMATION




