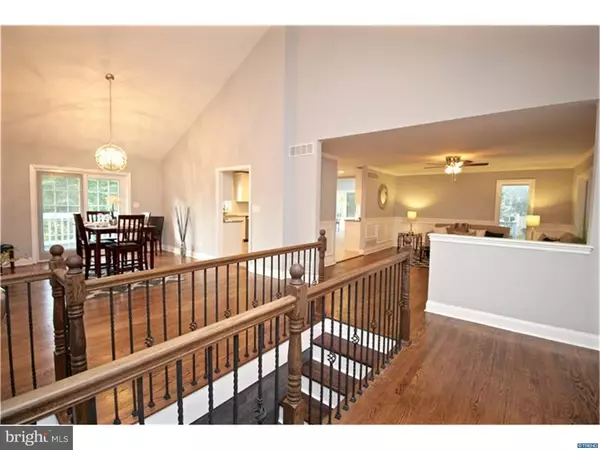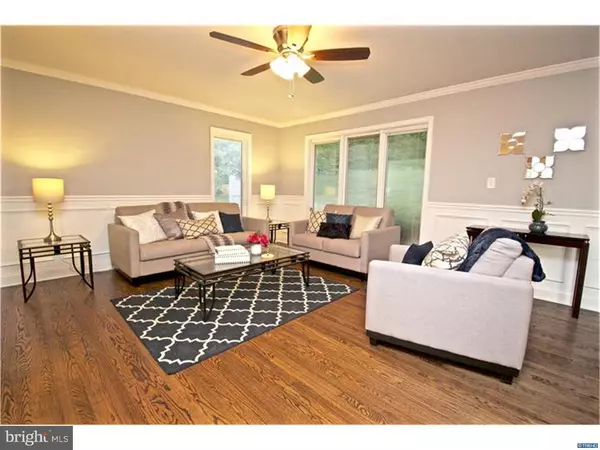For more information regarding the value of a property, please contact us for a free consultation.
Key Details
Sold Price $495,000
Property Type Single Family Home
Sub Type Detached
Listing Status Sold
Purchase Type For Sale
Square Footage 3,350 sqft
Price per Sqft $147
Subdivision Cherrington
MLS Listing ID 1003954033
Sold Date 07/05/17
Style Ranch/Rambler
Bedrooms 4
Full Baths 3
Half Baths 1
HOA Fees $16/ann
HOA Y/N Y
Abv Grd Liv Area 3,350
Originating Board TREND
Year Built 1986
Annual Tax Amount $6,193
Tax Year 2016
Lot Size 0.820 Acres
Acres 0.82
Lot Dimensions 70X361
Property Description
Welcome to 115 Haywood Road, a truly remarkable one-of-a-kind home located in the heart of Centerville. Situated in a quiet cul-de-sac within the sought after Cherrington community, this Ranch encompasses more than 3500 square feet of luxurious living! Upon entering the front door, you will be greeted by a dramatic rod iron stair case and a view of the gorgeous open floor plan which has been designed for entertaining and large family gatherings. From the stunning light fixtures to the detailed modern touches - be prepared to be impressed! The living and dining room are spacious and open to the kitchen, both surrounded in tons of natural light and timeless gray painted walls. The gourmet kitchen presents white Wolf cabinetry, premium granite counter tops, tasteful subway tile back splash, built in wine rack, wine refrigerator & bar seating. The updated kitchen also features new stainless steel appliances including a double oven, gas stove, and microwave drawer built into the accent gray island. Off of the kitchen is a gigantic 19X14 breakfast room, powder room, and mudroom with washer and dryer hook ups. Down the hall you will find 2 comfortable bedrooms, a full bathroom surrounded in gray tile and a fabulous master suite. The master bedroom presents a large closet, double doors leading to the deck, and master bathrooms with soaking tub and custom tile shower. As if this was not enough - the lower level offers a spacious family room with large gas fire place, wet bar area, 4th bedroom, full bathroom, and an additional room that would be a perfect space for an office, workshop or 5th bedroom. Additional features include a large 2 car garage, new HVAC, new roof, and fresh landscaping! Plus, this home is within walking distance to Buckley's Tavern! This home is must see, schedule your tour today!
Location
State DE
County New Castle
Area Hockssn/Greenvl/Centrvl (30902)
Zoning NC40
Rooms
Other Rooms Living Room, Dining Room, Primary Bedroom, Bedroom 2, Bedroom 3, Kitchen, Family Room, Bedroom 1, Other
Basement Full, Fully Finished
Interior
Interior Features Primary Bath(s), Kitchen - Island, Butlers Pantry, Ceiling Fan(s), Wet/Dry Bar, Kitchen - Eat-In
Hot Water Electric
Heating Propane, Forced Air
Cooling Central A/C
Flooring Wood, Fully Carpeted, Tile/Brick
Fireplaces Number 1
Fireplaces Type Stone, Gas/Propane
Equipment Built-In Range, Oven - Double, Oven - Self Cleaning, Disposal, Built-In Microwave
Fireplace Y
Appliance Built-In Range, Oven - Double, Oven - Self Cleaning, Disposal, Built-In Microwave
Heat Source Bottled Gas/Propane
Laundry Main Floor
Exterior
Exterior Feature Deck(s)
Parking Features Inside Access
Garage Spaces 5.0
Water Access N
Accessibility None
Porch Deck(s)
Attached Garage 2
Total Parking Spaces 5
Garage Y
Building
Lot Description Cul-de-sac, Trees/Wooded
Story 1
Sewer On Site Septic
Water Well
Architectural Style Ranch/Rambler
Level or Stories 1
Additional Building Above Grade
Structure Type Cathedral Ceilings
New Construction N
Schools
School District Red Clay Consolidated
Others
HOA Fee Include Common Area Maintenance,Snow Removal
Senior Community No
Tax ID 07-006.00-077
Ownership Fee Simple
Read Less Info
Want to know what your home might be worth? Contact us for a FREE valuation!

Our team is ready to help you sell your home for the highest possible price ASAP

Bought with Patricia A Laurin • BHHS Fox & Roach - Hockessin
GET MORE INFORMATION




