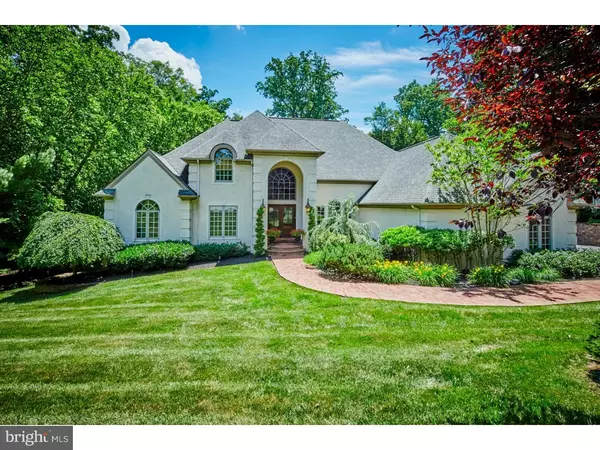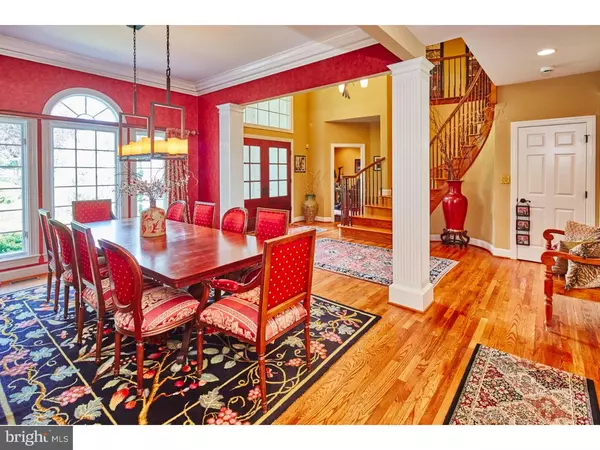For more information regarding the value of a property, please contact us for a free consultation.
Key Details
Sold Price $1,000,000
Property Type Single Family Home
Sub Type Detached
Listing Status Sold
Purchase Type For Sale
Square Footage 7,552 sqft
Price per Sqft $132
Subdivision Shanlyn
MLS Listing ID 1003953561
Sold Date 12/23/16
Style Cape Cod
Bedrooms 4
Full Baths 4
Half Baths 1
HOA Y/N N
Abv Grd Liv Area 6,100
Originating Board TREND
Year Built 1996
Annual Tax Amount $9,995
Tax Year 2016
Lot Size 2.000 Acres
Acres 2.0
Lot Dimensions 140X475
Property Description
Superb floor plan with all the extras. Just over 6000 sq ft of exquisite living on the upper floors with another approximately 1400 in the walk-out finished lower level. This custom built home features a first floor master suite with luxurious private bath, walk-in closet, and private deck area overlooking year yard. Also on the first floor are home office, elegant dining room, large living room with fireplace, laundry/mud room, and open concept kitchen, breakfast room, and family room with stone fireplace. Upper level has bedroom with private bath, two additional bedrooms with shared bath, sitting area, spacious fitness room, and a 3rd floor loft that has a variety of uses including guest area or playroom. Expansive finished lower level with family room area, game area, bar, changing room, and full bath. Wonderful space for entertaining in all seasons. Enjoy the views of the gorgeous 2 acres that include a small creek and the in-ground pool from the large deck or patio. Stunning views in all year round. Seller is licensed in real estate in the state of Delaware.
Location
State DE
County New Castle
Area Hockssn/Greenvl/Centrvl (30902)
Zoning NC2A
Rooms
Other Rooms Living Room, Dining Room, Primary Bedroom, Bedroom 2, Bedroom 3, Kitchen, Family Room, Bedroom 1, Laundry, Other, Attic
Basement Full, Outside Entrance, Fully Finished
Interior
Interior Features Primary Bath(s), Kitchen - Island, Butlers Pantry, Skylight(s), Ceiling Fan(s), Water Treat System, Wet/Dry Bar, Dining Area
Hot Water Natural Gas
Heating Gas, Electric, Forced Air, Zoned
Cooling Central A/C
Flooring Wood, Fully Carpeted, Tile/Brick
Fireplaces Number 2
Fireplaces Type Marble, Stone, Gas/Propane
Equipment Cooktop, Oven - Double, Oven - Self Cleaning, Commercial Range, Dishwasher, Refrigerator, Disposal
Fireplace Y
Appliance Cooktop, Oven - Double, Oven - Self Cleaning, Commercial Range, Dishwasher, Refrigerator, Disposal
Heat Source Natural Gas, Electric
Laundry Main Floor
Exterior
Exterior Feature Deck(s), Patio(s), Porch(es)
Parking Features Inside Access, Garage Door Opener
Garage Spaces 6.0
Pool In Ground
Utilities Available Cable TV
Roof Type Pitched,Shingle
Accessibility None
Porch Deck(s), Patio(s), Porch(es)
Attached Garage 3
Total Parking Spaces 6
Garage Y
Building
Lot Description Cul-de-sac, Sloping, Trees/Wooded, Front Yard, Rear Yard, SideYard(s)
Story 2
Sewer On Site Septic
Water Well
Architectural Style Cape Cod
Level or Stories 2
Additional Building Above Grade, Below Grade
Structure Type Cathedral Ceilings,9'+ Ceilings,High
New Construction N
Schools
Elementary Schools Brandywine Springs School
High Schools Alexis I. Dupont
School District Red Clay Consolidated
Others
Senior Community No
Tax ID 07-011.00-104
Ownership Fee Simple
Security Features Security System
Special Listing Condition Short Sale
Read Less Info
Want to know what your home might be worth? Contact us for a FREE valuation!

Our team is ready to help you sell your home for the highest possible price ASAP

Bought with Richard Grieb • Weichert Realtors
GET MORE INFORMATION




