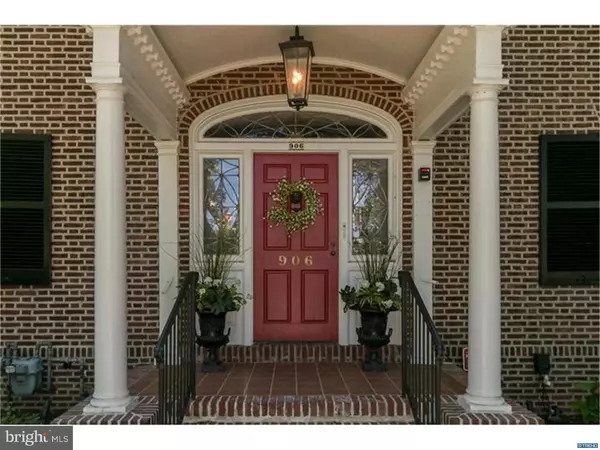For more information regarding the value of a property, please contact us for a free consultation.
Key Details
Sold Price $715,000
Property Type Single Family Home
Sub Type Detached
Listing Status Sold
Purchase Type For Sale
Square Footage 4,750 sqft
Price per Sqft $150
Subdivision Wawaset Park
MLS Listing ID 1003952379
Sold Date 08/30/16
Style Colonial
Bedrooms 5
Full Baths 3
Half Baths 1
HOA Fees $26/qua
HOA Y/N Y
Abv Grd Liv Area 4,750
Originating Board TREND
Year Built 1930
Annual Tax Amount $11,030
Tax Year 2015
Lot Size 0.280 Acres
Acres 0.28
Lot Dimensions 92X130
Property Description
This grand Georgian on iconic Greenhill Avenue is immediately impressive, starting with its magnificent entranceway. The classic center hall is flanked by the tasteful living room, where you'll love cuddling up by the fire and viewing your favorite keepsakes displayed in the gorgeous custom built ins. The sun porch is a fabulous place to get lost in your latest book, surrounded in great natural light. The dining room with exquisite built ins offers a fantastic atmosphere for gathering family around a delicious holiday meal. The phenomenal kitchen is not only stunning with its 10' waterfall island, marble backsplash, endless natural stone countertops and an abundance of stunning cabinetry; it will spoil you by making preparation of gourmet meals a breeze with the help of the Dacor 5 burner cooktop, Bosch double oven, Miele built in refrigerator, deep Kohler sink, self close cabinets, drawers and even a reveshelf with power (that's where you set up that Kitchen Aid mixer for special occasions)! The family room with vaulted ceiling and surround sound is the perfect host for family time. The French doors invite you to enjoy your fantastic patio and lush green backyard. The beautiful front and back staircases lead you to the 2nd and 3rd stories which offer many possibilities for use and arrangement. The bedrooms of top notch d cor are all large and will be the perfect place to retreat at the end of your day. The great sized bathrooms feature tile, upgraded finishes and perfect functionality. Let the private second floor balcony with a view inspire wonderful meditation. Convenient upper level laundry room. Only this classic home of sophistication could offer such modern amenities and leave you in awe of craftsmanship and design not found in this era. You've got to appreciate the hardwood floors, custom millwork, pocket door, wide windows and chic lighting. Extra wide driveway and 2 car garage. Basement with outside entry.
Location
State DE
County New Castle
Area Wilmington (30906)
Zoning RES
Rooms
Other Rooms Living Room, Dining Room, Primary Bedroom, Bedroom 2, Bedroom 3, Kitchen, Family Room, Bedroom 1, Laundry, Other
Basement Full, Outside Entrance
Interior
Interior Features Kitchen - Island, Stain/Lead Glass, Kitchen - Eat-In
Hot Water Natural Gas
Heating Oil
Cooling Central A/C
Flooring Wood, Fully Carpeted, Tile/Brick
Fireplaces Number 1
Equipment Oven - Wall
Fireplace Y
Appliance Oven - Wall
Heat Source Oil
Laundry Upper Floor
Exterior
Exterior Feature Roof, Patio(s), Porch(es)
Garage Spaces 2.0
Utilities Available Cable TV
Water Access N
Accessibility None
Porch Roof, Patio(s), Porch(es)
Total Parking Spaces 2
Garage Y
Building
Story 3+
Sewer Public Sewer
Water Public
Architectural Style Colonial
Level or Stories 3+
Additional Building Above Grade
Structure Type 9'+ Ceilings
New Construction N
Schools
School District Red Clay Consolidated
Others
Senior Community No
Tax ID 26-012.30-005
Ownership Fee Simple
Acceptable Financing Conventional, VA, FHA 203(b)
Listing Terms Conventional, VA, FHA 203(b)
Financing Conventional,VA,FHA 203(b)
Read Less Info
Want to know what your home might be worth? Contact us for a FREE valuation!

Our team is ready to help you sell your home for the highest possible price ASAP

Bought with Paul M Pantano • Pantano Real Estate Inc
GET MORE INFORMATION




