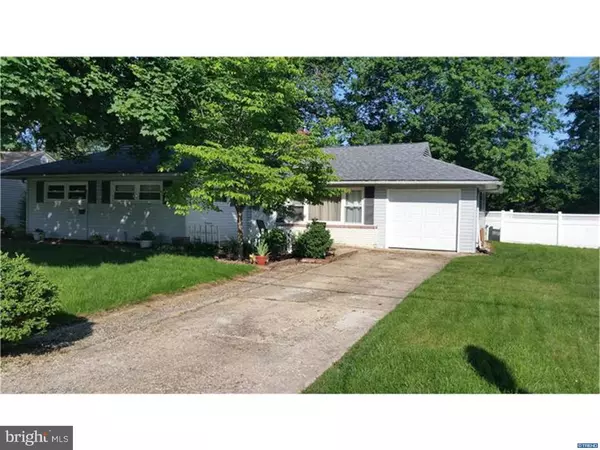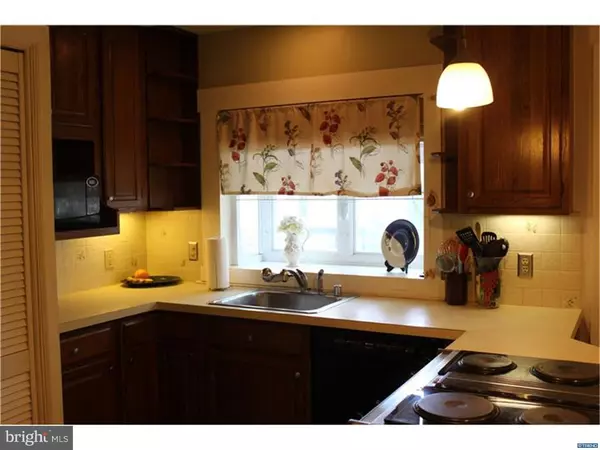For more information regarding the value of a property, please contact us for a free consultation.
Key Details
Sold Price $200,000
Property Type Single Family Home
Sub Type Detached
Listing Status Sold
Purchase Type For Sale
Subdivision Chestnut Hill Estates
MLS Listing ID 1003951217
Sold Date 07/29/16
Style Colonial
Bedrooms 3
Full Baths 2
HOA Fees $6/ann
HOA Y/N Y
Originating Board TREND
Year Built 1955
Annual Tax Amount $1,340
Tax Year 2015
Lot Size 0.330 Acres
Acres 0.33
Lot Dimensions 65 X 162
Property Description
Nicely maintained 3 Bedroom, 2 Bath Ranch with Open Floor Plan and Vaulted Ceilings. Large Living Rm with brick fireplace that has a wood stove insert. Laminate flooring is in the Living Rm, Dining Rm and Kitchen. Kitchen has been updated with 42" Cabinets, Garden Window, Backsplash and has a Peninsula with Breakfast Bar. An additional room (currently used as a play room) can be used for a Den, Office, etc. The Master Bedroom has a Private Bath, Walk-In Closet and Patio Door. The additional Two Bedrooms are nicely sized and share the Updated Hall Bath. Outside is a large deck with pergola and one of the largest yards in the neighborhood. Updated windows. Newer roof (including plywood and it was reinsulated) Newer Heater and Central Air. Two Attic accesses. House is located within the 5 mile radius for the Newark Charter School. Great location with easy access to major highways, interstate, Univ. of Delaware, Shopping and Downtown Newark.
Location
State DE
County New Castle
Area Newark/Glasgow (30905)
Zoning NC6.5
Rooms
Other Rooms Living Room, Dining Room, Primary Bedroom, Bedroom 2, Kitchen, Bedroom 1, Other
Interior
Interior Features Primary Bath(s), Ceiling Fan(s), Breakfast Area
Hot Water Electric
Heating Oil, Forced Air
Cooling Central A/C
Flooring Fully Carpeted
Fireplaces Number 1
Fireplace Y
Heat Source Oil
Laundry Main Floor
Exterior
Exterior Feature Deck(s), Patio(s)
Parking Features Inside Access
Garage Spaces 4.0
Fence Other
Utilities Available Cable TV
Water Access N
Accessibility None
Porch Deck(s), Patio(s)
Attached Garage 1
Total Parking Spaces 4
Garage Y
Building
Story 1
Foundation Slab
Sewer Public Sewer
Water Public
Architectural Style Colonial
Level or Stories 1
Structure Type Cathedral Ceilings
New Construction N
Schools
School District Christina
Others
Senior Community No
Tax ID 09-022.30-293
Ownership Fee Simple
Acceptable Financing Conventional, VA, FHA 203(b)
Listing Terms Conventional, VA, FHA 203(b)
Financing Conventional,VA,FHA 203(b)
Read Less Info
Want to know what your home might be worth? Contact us for a FREE valuation!

Our team is ready to help you sell your home for the highest possible price ASAP

Bought with Will Webber • Empower Real Estate, LLC
GET MORE INFORMATION




