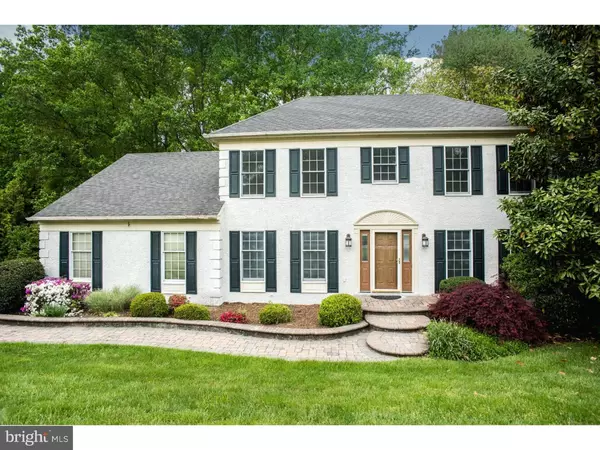For more information regarding the value of a property, please contact us for a free consultation.
Key Details
Sold Price $364,000
Property Type Single Family Home
Sub Type Detached
Listing Status Sold
Purchase Type For Sale
Square Footage 2,675 sqft
Price per Sqft $136
Subdivision Hunt At Louviers
MLS Listing ID 1003950581
Sold Date 09/09/16
Style Colonial
Bedrooms 4
Full Baths 2
Half Baths 1
HOA Y/N N
Abv Grd Liv Area 2,675
Originating Board TREND
Year Built 1992
Annual Tax Amount $4,078
Tax Year 2015
Lot Size 0.370 Acres
Acres 0.37
Lot Dimensions 100X151
Property Description
Welcome home to the Hunt at Louviers! Beautiful wood floors greet you in the center entry hall. Large floor plan featuring both formal living and dining rooms, with bright and sunny windows, offering views of the professionally landscaped front yard. Entertain in a kitchen that was designed with gatherings in mind: vaulted sky lighted ceilings, sliders to the enormous deck, center island with breakfast bar, dual wall ovens, gas cook top, pantry and tile flooring. Enjoy warm nights in the family room with your maintenance free gas fireplace, built-in book cases for storage and 3 large windows with a window seat overlooking your wooded lot that backs to park lands. Clean up is a breeze on the main level, completed by a half bath and convenient main floor laundry room with wash sink and storage. Comfort and privacy with a full master suite including a sitting area, custom designed walk in closet and 4 piece bath with jetted tub and dual vanity. Large families need not worry with an extra 3 ample bedrooms on the second level, each with custom fitted closet storage and a shared hall bath. So much extra storage and entertaining area with the full walk out basement, just awaiting your personal touch--plenty of room for both additional living areas and storage. There is also ample space in the 2 car turned garage for hobbies or the budding car enthusiast. Well with in the 5 mile radius for newark charter school, this solid home is ready for you to make it your own!
Location
State DE
County New Castle
Area Newark/Glasgow (30905)
Zoning 18RT
Rooms
Other Rooms Living Room, Dining Room, Primary Bedroom, Bedroom 2, Bedroom 3, Kitchen, Family Room, Bedroom 1, Laundry, Other, Attic
Basement Full, Unfinished, Outside Entrance
Interior
Interior Features Primary Bath(s), Kitchen - Island, Skylight(s), Ceiling Fan(s), Stall Shower
Hot Water Natural Gas
Heating Gas, Forced Air
Cooling Central A/C
Flooring Wood, Fully Carpeted, Tile/Brick
Fireplaces Number 1
Fireplaces Type Brick, Gas/Propane
Equipment Cooktop, Oven - Wall, Oven - Double, Oven - Self Cleaning, Dishwasher, Refrigerator, Disposal, Built-In Microwave
Fireplace Y
Appliance Cooktop, Oven - Wall, Oven - Double, Oven - Self Cleaning, Dishwasher, Refrigerator, Disposal, Built-In Microwave
Heat Source Natural Gas
Laundry Main Floor
Exterior
Exterior Feature Deck(s), Patio(s)
Garage Spaces 5.0
Utilities Available Cable TV
Water Access N
Roof Type Shingle
Accessibility None
Porch Deck(s), Patio(s)
Attached Garage 2
Total Parking Spaces 5
Garage Y
Building
Lot Description Sloping, Trees/Wooded, Front Yard, Rear Yard, SideYard(s)
Story 2
Foundation Concrete Perimeter
Sewer Public Sewer
Water Public
Architectural Style Colonial
Level or Stories 2
Additional Building Above Grade
Structure Type Cathedral Ceilings
New Construction N
Schools
School District Christina
Others
HOA Fee Include Common Area Maintenance,Snow Removal
Senior Community No
Tax ID 18-060.00-005
Ownership Fee Simple
Security Features Security System
Acceptable Financing Conventional, VA, FHA 203(b)
Listing Terms Conventional, VA, FHA 203(b)
Financing Conventional,VA,FHA 203(b)
Read Less Info
Want to know what your home might be worth? Contact us for a FREE valuation!

Our team is ready to help you sell your home for the highest possible price ASAP

Bought with Debra R Thorson • BHHS Fox & Roach - Hockessin
GET MORE INFORMATION




