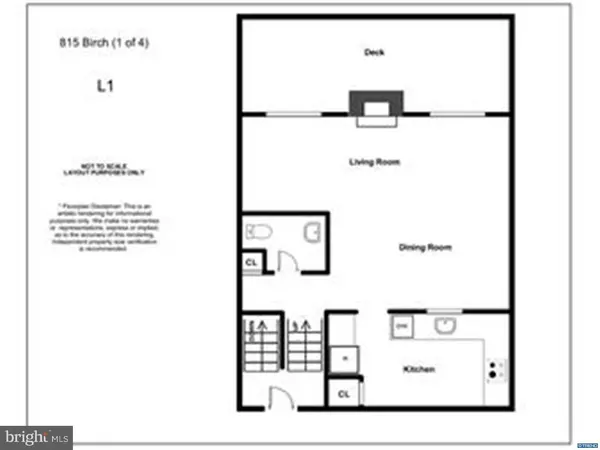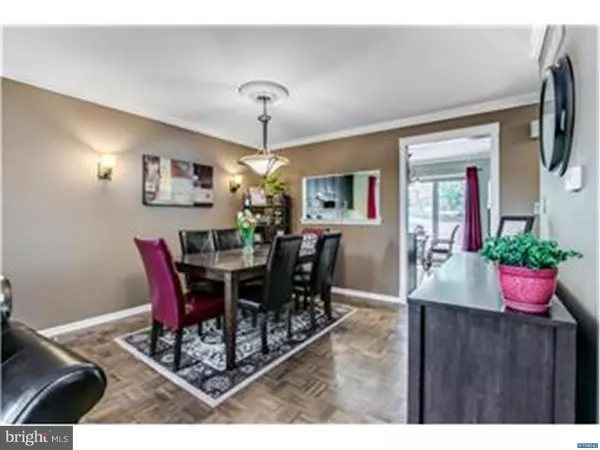For more information regarding the value of a property, please contact us for a free consultation.
Key Details
Sold Price $196,000
Property Type Townhouse
Sub Type End of Row/Townhouse
Listing Status Sold
Purchase Type For Sale
Square Footage 1,825 sqft
Price per Sqft $107
Subdivision Parkridge At Bellview
MLS Listing ID 1003949853
Sold Date 07/01/16
Style Other
Bedrooms 3
Full Baths 2
Half Baths 1
HOA Fees $313/mo
HOA Y/N N
Abv Grd Liv Area 1,825
Originating Board TREND
Year Built 1988
Annual Tax Amount $2,851
Tax Year 2015
Lot Size 6,098 Sqft
Acres 0.14
Lot Dimensions 29.1X128.2
Property Description
Located in the wonderful community of Parkridge at Bellevue with tennis/basketball court, a recently renovated clubhouse and relaxing outdoor pool, This spacious 3BD, 2.5BR end-unit townhome is a true gem. Well maintained and thoughtfully updated with recent improvements including water heater (2015), kitchen (2013), master bathroom (2012), roof (2012), heat pump (2010) & most windows - you"ll be thrilled to call this home. The main level boasts a spacious open-concept living and dining area with wood floors, wood-burning fireplace, and 2 sets of Andersen sliding glass doors (2007 & 2008) that open onto an expansive multi-level rear deck overlooking the private wooded setting. The 2013 kitchen renovation includes stylish cabinetry, stainless steel appliances, granite counters, glass tile back splash, bamboo flooring plus pantry. The upper level plays host to the generously sized master suite with vaulted ceiling with skylights, private updated full bath, and walk-in closet. The well-sized second bedroom offers ample closet space. A second full bath & linen closet round out this level. The spiral staircase ushers you up to bedroom #3 with space-saving built-in shelving, drawers & cabinets, large closet, and access to the crawl space for additional storage. The lower level offers even more living space where you"ll find a welcoming family room with sliding glass doors (2015) to the rear patio and grassy area. A large storage/utility room and a laundry room with cabinetry completes this level. The oversized driveway parks 4 cars easily. A convenient location makes commuting to Wilmington, Philadelphia, nearby shops, restaurants & parks a breeze. Absolute move-in condition & easy living, this home is the complete package. The monthly condo fee includes: common area maintenance, exterior building maintenance (excluding windows), lawn maintenance, snow removal, trash removal, exterior building insurance fee, tennis court, club house, pool & management fee.
Location
State DE
County New Castle
Area Brandywine (30901)
Zoning NCGA
Direction South
Rooms
Other Rooms Living Room, Dining Room, Primary Bedroom, Bedroom 2, Kitchen, Family Room, Bedroom 1, Laundry, Other
Interior
Interior Features Primary Bath(s), Butlers Pantry, Skylight(s), Kitchen - Eat-In
Hot Water Electric
Heating Heat Pump - Electric BackUp, Forced Air
Cooling Central A/C
Flooring Wood, Fully Carpeted, Tile/Brick
Fireplaces Number 1
Equipment Built-In Range, Dishwasher, Refrigerator, Disposal, Built-In Microwave
Fireplace Y
Appliance Built-In Range, Dishwasher, Refrigerator, Disposal, Built-In Microwave
Laundry Lower Floor
Exterior
Exterior Feature Deck(s)
Amenities Available Swimming Pool
Water Access N
Roof Type Shingle
Accessibility None
Porch Deck(s)
Garage N
Building
Lot Description Sloping, Trees/Wooded
Story 3+
Foundation Brick/Mortar
Sewer Public Sewer
Water Public
Architectural Style Other
Level or Stories 3+
Additional Building Above Grade
Structure Type Cathedral Ceilings
New Construction N
Schools
Elementary Schools Mount Pleasant
Middle Schools Dupont
High Schools Mount Pleasant
School District Brandywine
Others
HOA Fee Include Pool(s),Common Area Maintenance,Lawn Maintenance,Snow Removal
Senior Community No
Tax ID 0614100032C0030
Ownership Condominium
Acceptable Financing Conventional, FHA 203(b)
Listing Terms Conventional, FHA 203(b)
Financing Conventional,FHA 203(b)
Read Less Info
Want to know what your home might be worth? Contact us for a FREE valuation!

Our team is ready to help you sell your home for the highest possible price ASAP

Bought with Amy Lacy • Patterson-Schwartz - Greenville
GET MORE INFORMATION




