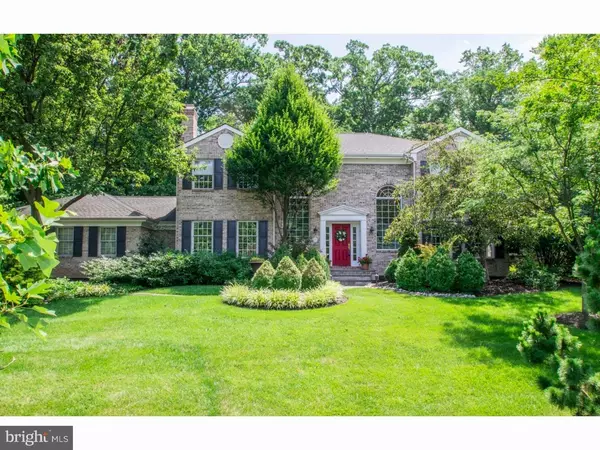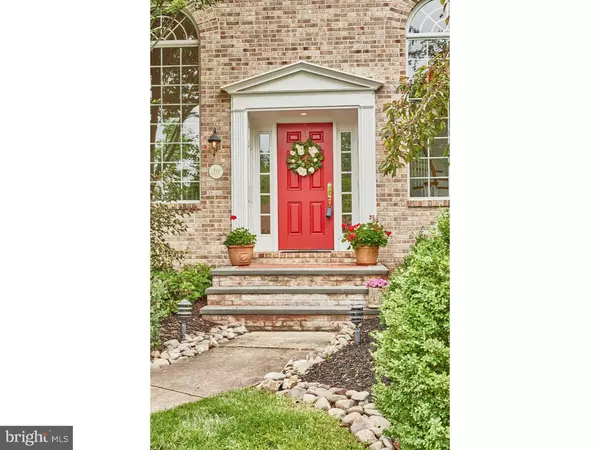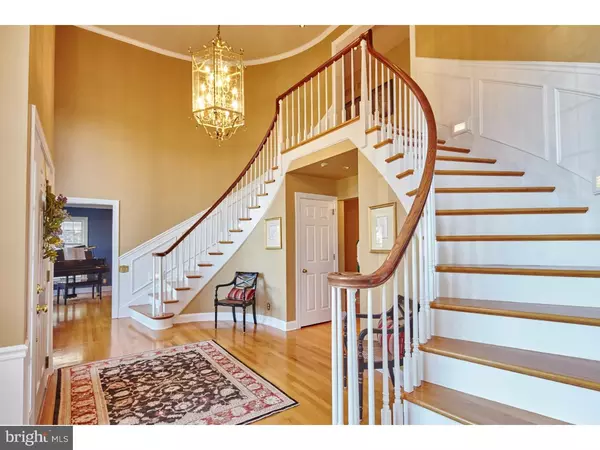For more information regarding the value of a property, please contact us for a free consultation.
Key Details
Sold Price $735,000
Property Type Single Family Home
Sub Type Detached
Listing Status Sold
Purchase Type For Sale
Square Footage 4,275 sqft
Price per Sqft $171
Subdivision Carillon
MLS Listing ID 1003949601
Sold Date 11/30/16
Style Colonial
Bedrooms 5
Full Baths 3
Half Baths 1
HOA Fees $33/ann
HOA Y/N Y
Abv Grd Liv Area 4,275
Originating Board TREND
Year Built 1991
Annual Tax Amount $7,808
Tax Year 2015
Lot Size 0.510 Acres
Acres 0.51
Lot Dimensions 85X227
Property Description
A rare find in N. Wilmington this spacious, all brick 5br, 3.1 ba custom colonial located on private cul-de-sac on 1/2 acre is filled with high quality renovations, upgrades & improvements throughout. Move in ready with all systems, baths, and kitchen updated. Sellers have enjoyed summers with the in-ground pool, but are willing to credit an allowance for filling in the pool if preferred. Double Palladian windows flood the two story entry foyer with natural light and accent the beautiful butterfly staircase. Cozy living room has wood burning fireplace. Elegant dining room features a built-in entertaining buffet using the Butler's pantry counter. Large eat-in open kitchen was renovated & updated to include stainless appliances, granite countertops, travertine & honey onyx backsplash, center island with seating, an abundance of custom cabinetry, and Butler's Pantry with dual wine refrigerators. The kitchen is open to a generously proportioned family room highlighted by a wood burning fireplace with custom caste limestone mantel. Family room leads to three season sunroom with walls of glass doors affording excellent views of rear yard. The first floor is complete with private office and spacious laundry/mud room. Upstairs you will find four large bedrooms, two renovated hall bathrooms, and a luxurious master suite. The master bath is sure to please with a newly renovated full bath including oversized marble shower, furniture style double vanity with gray marble counter, travertine flooring, large whirlpool tub, Schonbeck lighting, and heater fan by shower. Master suite continues with large bedroom, morning kitchen hidden in built-ins, two walk-in closets, and additional closet in bedroom. A finished lower level offers 900 sqft of additional living space and features brand new carpeting, wall mounted television, surround sound, and speakers. Outside you will find beautiful landscaping and hardscaping including a travertine and flagstone custom patio leading to the in-ground pool with hot tub. Ample grassy area provides additional space for play and activities. Additional features of this meticulously cared for home include oversize 2 1/2 car garage, oversized windows, updated systems, 50 year roof installed 2006, natural gas line to home, wired for sound system on 1st floor, abundant closets throughout all levels of home, security system, Azek wrapped exterior trim, and 12 zone automatic sprinkler system.
Location
State DE
County New Castle
Area Brandywine (30901)
Zoning NC15
Rooms
Other Rooms Living Room, Dining Room, Primary Bedroom, Bedroom 2, Bedroom 3, Kitchen, Family Room, Bedroom 1, Laundry, Other
Basement Full, Fully Finished
Interior
Interior Features Primary Bath(s), Kitchen - Island, Butlers Pantry, WhirlPool/HotTub, Wet/Dry Bar, Kitchen - Eat-In
Hot Water Natural Gas
Heating Heat Pump - Electric BackUp, Forced Air, Zoned
Cooling Central A/C
Flooring Wood, Fully Carpeted, Tile/Brick, Stone
Fireplaces Number 1
Equipment Built-In Range, Dishwasher, Disposal
Fireplace Y
Appliance Built-In Range, Dishwasher, Disposal
Laundry Main Floor
Exterior
Exterior Feature Patio(s)
Parking Features Inside Access, Garage Door Opener, Oversized
Garage Spaces 5.0
Fence Other
Pool In Ground
Utilities Available Cable TV
Water Access N
Roof Type Pitched,Shingle
Accessibility None
Porch Patio(s)
Attached Garage 2
Total Parking Spaces 5
Garage Y
Building
Lot Description Front Yard, Rear Yard, SideYard(s)
Story 2
Sewer Public Sewer
Water Public
Architectural Style Colonial
Level or Stories 2
Additional Building Above Grade
Structure Type High
New Construction N
Schools
School District Brandywine
Others
HOA Fee Include Common Area Maintenance,Snow Removal
Senior Community No
Tax ID 06-099.00-030
Ownership Fee Simple
Security Features Security System
Read Less Info
Want to know what your home might be worth? Contact us for a FREE valuation!

Our team is ready to help you sell your home for the highest possible price ASAP

Bought with Stephen J Mottola • Long & Foster Real Estate, Inc.
GET MORE INFORMATION




