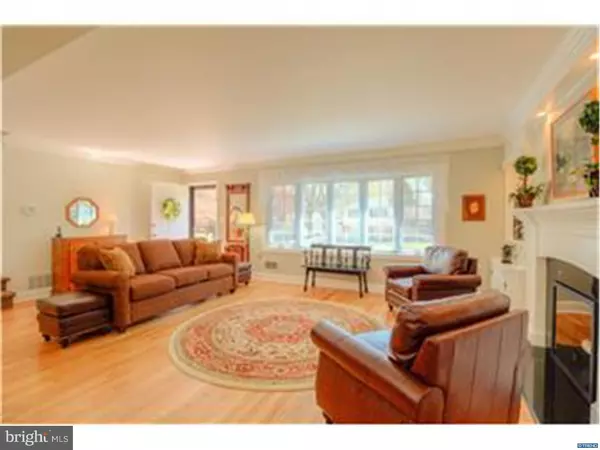For more information regarding the value of a property, please contact us for a free consultation.
Key Details
Sold Price $352,500
Property Type Single Family Home
Sub Type Detached
Listing Status Sold
Purchase Type For Sale
Square Footage 2,175 sqft
Price per Sqft $162
Subdivision Carrcroft Crest
MLS Listing ID 1003949259
Sold Date 06/10/16
Style Colonial,Split Level
Bedrooms 3
Full Baths 2
Half Baths 1
HOA Y/N N
Abv Grd Liv Area 2,175
Originating Board TREND
Year Built 1958
Annual Tax Amount $2,742
Tax Year 2015
Lot Size 0.290 Acres
Acres 0.29
Lot Dimensions 100 X 125
Property Description
Pride of ownership shines throughout this immaculate and beautifully updated 3 bedroom, 2.5 bath brick and vinyl split-level home with a surprising open floor plan. A tiled foyer entrance opens to the sun-lit living room boasting a large bow window, gorgeous hardwood floors and crown molding. The highlight of the room is the custom wood and granite fireplace flanked by built-in shelves and cabinets and accented with recessed lighting. The living space, hardwoods and moldings flow into the remodeled kitchen and dining room featuring wood cabinetry, granite countertops and backsplash and an abundance of recessed lighting. French doors welcome you into the heated and cooled sunroom that"s filled with natural light and offers views of the yard and private lot. Upstairs you'll find a master suite with a walk-in closet and updated full bathroom with large shower, two additional bedrooms, and a lovely renovated hall bath with built-in cabinets and laundry chute. The lower level family room features neutral paint and carpet, recessed lighting and a built-in media/entertainment space. A renovated powder room is conveniently located off the large laundry room with sink doubles as a mudroom with a door to the back driveway and yard plus offers great storage with a large walk-in closet and cabinets. Space and storage continues with the basement and office space, and spacious rear storage shed with electric. Enjoy a picturesque rear yard with patio and lush level grass. Additional updates replacement windows throughout, 95% efficient 2-stage heater "09 (humidifier "10), 18 SEER 2-stage 3 ton central air conditioning "09,single layer roof with 30 yr CertainTeed Landmark Series shingles "07, Hot water heater "07, primary sump pump "14 with watch dog battery backup "10. A lucky buyer will call this one 'home'!
Location
State DE
County New Castle
Area Brandywine (30901)
Zoning NC10
Rooms
Other Rooms Living Room, Dining Room, Primary Bedroom, Bedroom 2, Kitchen, Family Room, Bedroom 1, Laundry, Other, Attic
Basement Partial, Unfinished
Interior
Interior Features Primary Bath(s), Ceiling Fan(s), Stall Shower, Kitchen - Eat-In
Hot Water Natural Gas
Heating Gas, Forced Air
Cooling Central A/C
Flooring Wood, Fully Carpeted
Fireplaces Number 1
Equipment Built-In Range, Dishwasher, Disposal, Built-In Microwave
Fireplace Y
Window Features Bay/Bow,Replacement
Appliance Built-In Range, Dishwasher, Disposal, Built-In Microwave
Heat Source Natural Gas
Laundry Lower Floor
Exterior
Exterior Feature Patio(s)
Parking Features Inside Access, Garage Door Opener
Garage Spaces 1.0
Water Access N
Roof Type Pitched,Shingle
Accessibility None
Porch Patio(s)
Attached Garage 1
Total Parking Spaces 1
Garage Y
Building
Lot Description Level
Story Other
Foundation Brick/Mortar
Sewer Public Sewer
Water Public
Architectural Style Colonial, Split Level
Level or Stories Other
Additional Building Above Grade
New Construction N
Schools
Elementary Schools Carrcroft
Middle Schools Springer
High Schools Mount Pleasant
School District Brandywine
Others
Senior Community No
Tax ID 0610400202
Ownership Fee Simple
Security Features Security System
Read Less Info
Want to know what your home might be worth? Contact us for a FREE valuation!

Our team is ready to help you sell your home for the highest possible price ASAP

Bought with Jeffrey R Preininger • Long & Foster Real Estate, Inc.
GET MORE INFORMATION




