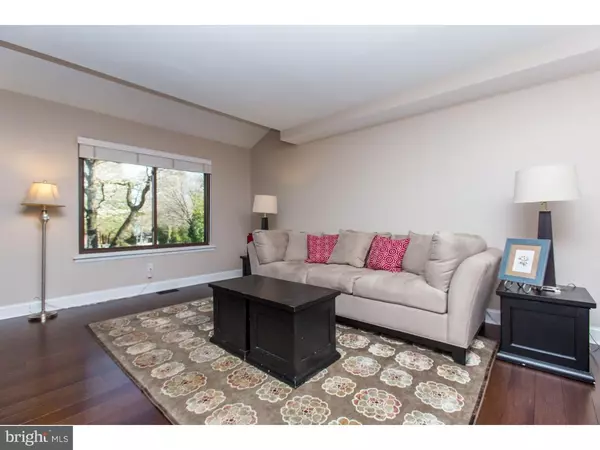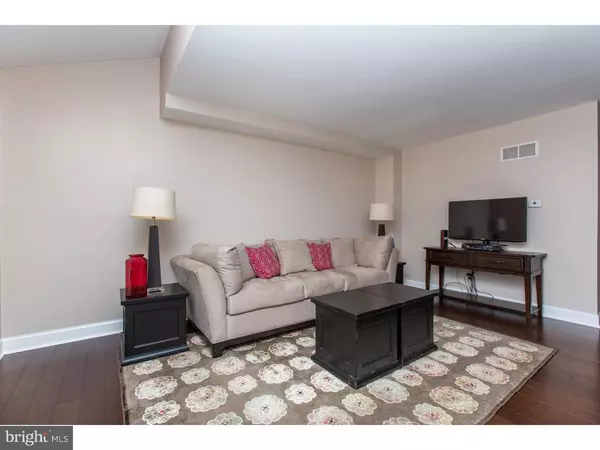For more information regarding the value of a property, please contact us for a free consultation.
Key Details
Sold Price $187,000
Property Type Townhouse
Sub Type Interior Row/Townhouse
Listing Status Sold
Purchase Type For Sale
Square Footage 1,855 sqft
Price per Sqft $100
Subdivision Pepper Ridge
MLS Listing ID 1003949171
Sold Date 07/28/16
Style Contemporary,Traditional
Bedrooms 3
Full Baths 1
Half Baths 1
HOA Fees $3/ann
HOA Y/N Y
Abv Grd Liv Area 1,525
Originating Board TREND
Year Built 1978
Annual Tax Amount $1,674
Tax Year 2015
Lot Size 3,485 Sqft
Acres 0.08
Lot Dimensions 22X162
Property Description
Popular Pike Creek townhome is ready for your ownership! Purchase this home for LITTLE or NO MONEY DOWN through Delaware State Housing Authority--Stop renting and own your own home! Move in ready with so many upgrades and updates inside and out: New Siding and New Windows('15), New Bamboo Hardwood Flooring ('15), 5" Baseboards & 6 panel doors on 1st floor ('15), Upgraded Door hardware ('16), New Kitchen ('10)w/Century Kitchen Maple cabinetry, beveled edge countertops, tiled backsplash and 12x12 tiled floor, updated Stainless appliances (April '16), Finished Basement ('08) w/3-1/4" trim package and 6 panel doors, Roof ('05), Newer carpets 2nd Floor and Lower Level, Updated Powder Rm w/ bead board wainscoting ('15), and Fresh Paint throughout. Unique 9x11 Covered Deck leads to rear yard that backs to wooded area. Front and Rear yard is filled with annual flowers and plants that you will enjoy 3 seasons and it is relatively low maintenance and no mowing! Great position in community with plenty of additional street parking. Pepper Ridge Community is close to shopping, fitness center, Carousel Park, and an easy commute to Newark, Wilmington, and Interstate 95 to Baltimore or Philly. Schedule your appointment today and get ready to bring your offer! 1 year Home Warranty IS included. Owner is Licensed Agent.
Location
State DE
County New Castle
Area Elsmere/Newport/Pike Creek (30903)
Zoning NCTH
Rooms
Other Rooms Living Room, Dining Room, Primary Bedroom, Bedroom 2, Kitchen, Family Room, Bedroom 1, Laundry, Other, Attic
Basement Full
Interior
Interior Features Ceiling Fan(s)
Hot Water Electric
Heating Oil, Forced Air
Cooling Central A/C
Fireplaces Number 1
Equipment Oven - Self Cleaning, Dishwasher, Disposal, Built-In Microwave
Fireplace Y
Window Features Energy Efficient,Replacement
Appliance Oven - Self Cleaning, Dishwasher, Disposal, Built-In Microwave
Heat Source Oil
Laundry Upper Floor, Basement
Exterior
Exterior Feature Roof
Garage Spaces 2.0
Utilities Available Cable TV
Water Access N
Roof Type Shingle
Accessibility None
Porch Roof
Total Parking Spaces 2
Garage N
Building
Story 2
Foundation Brick/Mortar
Sewer Public Sewer
Water Public
Architectural Style Contemporary, Traditional
Level or Stories 2
Additional Building Above Grade, Below Grade
New Construction N
Schools
School District Red Clay Consolidated
Others
HOA Fee Include Common Area Maintenance,Snow Removal
Senior Community No
Tax ID 08-036.20-186
Ownership Fee Simple
Acceptable Financing Conventional, VA, FHA 203(b)
Listing Terms Conventional, VA, FHA 203(b)
Financing Conventional,VA,FHA 203(b)
Read Less Info
Want to know what your home might be worth? Contact us for a FREE valuation!

Our team is ready to help you sell your home for the highest possible price ASAP

Bought with Maurrell S English • Weichert Realtors-Limestone
GET MORE INFORMATION




