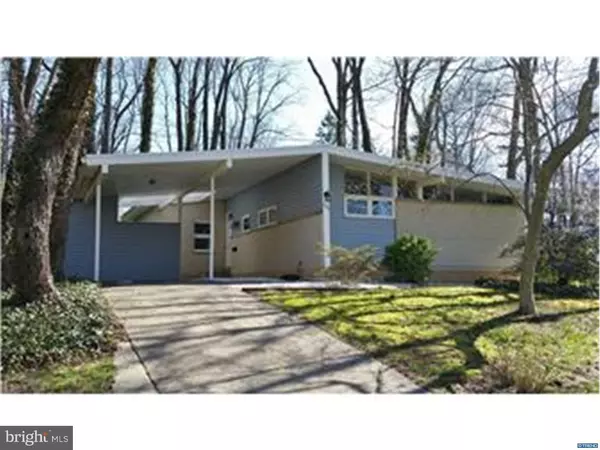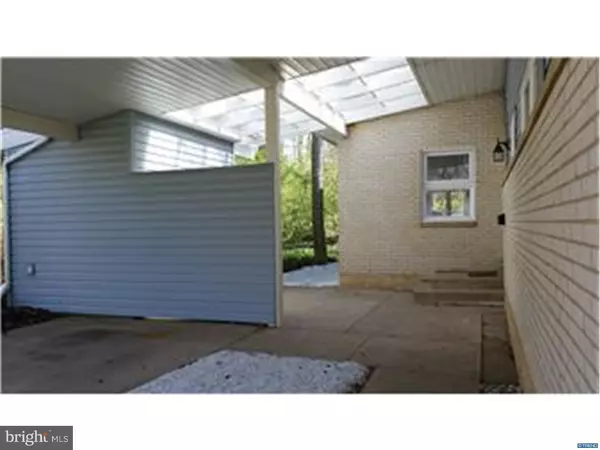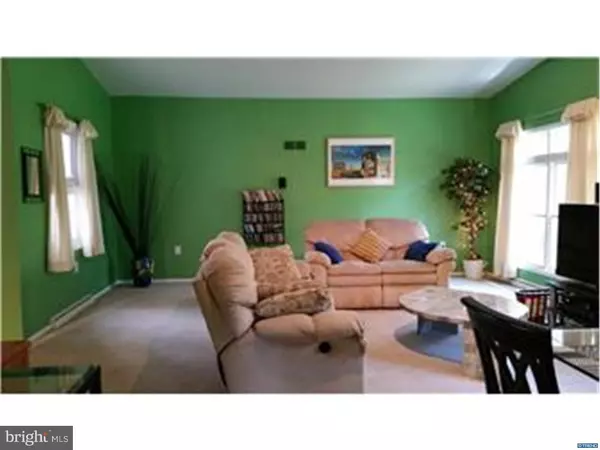For more information regarding the value of a property, please contact us for a free consultation.
Key Details
Sold Price $237,000
Property Type Single Family Home
Sub Type Detached
Listing Status Sold
Purchase Type For Sale
Square Footage 1,800 sqft
Price per Sqft $131
Subdivision Green Acres
MLS Listing ID 1003948677
Sold Date 06/30/16
Style Ranch/Rambler
Bedrooms 4
Full Baths 2
HOA Fees $2/ann
HOA Y/N Y
Abv Grd Liv Area 1,800
Originating Board TREND
Year Built 1958
Annual Tax Amount $1,925
Tax Year 2015
Lot Size 0.290 Acres
Acres 0.29
Lot Dimensions 95X134.60
Property Description
Welcome to this well maintained authentic mid-century modern home with 21st century upgrades. This unique 4 Bedroom 2 full Bath Ranch Style home is in move-in condition. Some of the updates throughout the home include new heating, new central air, new Andersen windows, new exterior doors, plus the updated kitchen. Accenting most of the rooms are the Hardwood floors, vaulted ceilings along with the new windows and the original ceiling height angled windows keeping the eclectic touch of the original design. Every day living and entertaining is made easy with the large great room coupled with easy access to the rest of the home. Offering both, an island and table area for eating or prep work, the updated kitchen is complimented with a side entrance and the conveniently located washer and dryer. Upon viewing this wonderful home, the size of the master bedroom and closet space will surprise you along with the upgraded master bath fixtures. Adding the 3 other nicely sized bedrooms with their closets and another full bath complete the open layout that awaits the new owner. The carport and outdoor storage closets help keep the mid-century feel of this home while mixing the modern attitude of the improvements. Easy to show and well worth the visit!!!
Location
State DE
County New Castle
Area Brandywine (30901)
Zoning RES
Rooms
Other Rooms Living Room, Primary Bedroom, Bedroom 2, Bedroom 3, Kitchen, Bedroom 1
Interior
Interior Features Primary Bath(s), Kitchen - Island, Kitchen - Eat-In
Hot Water Natural Gas
Heating Gas, Forced Air
Cooling Central A/C
Flooring Wood, Fully Carpeted, Vinyl
Equipment Built-In Range, Dishwasher, Refrigerator, Built-In Microwave
Fireplace N
Appliance Built-In Range, Dishwasher, Refrigerator, Built-In Microwave
Heat Source Natural Gas
Laundry Main Floor
Exterior
Garage Spaces 3.0
Amenities Available Swimming Pool
Water Access N
Roof Type Pitched
Accessibility None
Total Parking Spaces 3
Garage N
Building
Lot Description Corner, Front Yard, Rear Yard, SideYard(s)
Story 1
Foundation Brick/Mortar
Sewer Public Sewer
Water Public
Architectural Style Ranch/Rambler
Level or Stories 1
Additional Building Above Grade
Structure Type Cathedral Ceilings
New Construction N
Schools
Elementary Schools Carrcroft
Middle Schools Springer
High Schools Mount Pleasant
School District Brandywine
Others
HOA Fee Include Pool(s)
Senior Community No
Tax ID 06-093.00-253
Ownership Fee Simple
Acceptable Financing Conventional, VA, FHA 203(b)
Listing Terms Conventional, VA, FHA 203(b)
Financing Conventional,VA,FHA 203(b)
Read Less Info
Want to know what your home might be worth? Contact us for a FREE valuation!

Our team is ready to help you sell your home for the highest possible price ASAP

Bought with Howard West • Emory Hill Residential Real Estate
GET MORE INFORMATION




