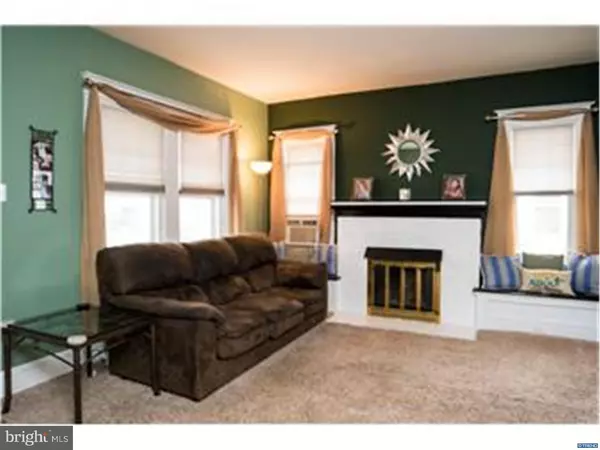For more information regarding the value of a property, please contact us for a free consultation.
Key Details
Sold Price $177,900
Property Type Single Family Home
Sub Type Detached
Listing Status Sold
Purchase Type For Sale
Square Footage 1,725 sqft
Price per Sqft $103
Subdivision Elmhurst
MLS Listing ID 1003947773
Sold Date 04/29/16
Style Bungalow
Bedrooms 3
Full Baths 1
Half Baths 1
HOA Y/N N
Abv Grd Liv Area 1,725
Originating Board TREND
Year Built 1930
Annual Tax Amount $1,314
Tax Year 2015
Lot Size 5,455 Sqft
Acres 0.12
Lot Dimensions 50X100
Property Description
Beautiful one floor living in this 3 bedroom, 1.1 bath home with driveway and detached garage! This move-in condition charmer has been masterfully updated by blending 1930's character with some modern day conveniences, such as the renovated kitchen with all new SS appliances, an updated full bath, added insulation, and wood floors. The spacious living room with brick gas fireplace welcomes you upon entering and flows nicely into the large and bright dining room which features charming built-ins. The kitchen has been tastefully updated and provides a large walk in pantry as well as a breakfast nook with a convenient built in cabinet. French doors lead the way to the sun room where you can spend countless hours relaxing in the sunlight. There is also a large finished family room and half bath in the basement, fenced backyard, a detached garage, and a large walk up attic that can easily be converted to a game room, den or bedroom. Additional features include newer heater, neutral carpet, hot water heater, replaced front porch with added PVC railings, fenced in yard and detached garage. Don't let this one get away!
Location
State DE
County New Castle
Area Elsmere/Newport/Pike Creek (30903)
Zoning NC5
Rooms
Other Rooms Living Room, Dining Room, Primary Bedroom, Bedroom 2, Kitchen, Family Room, Bedroom 1, Other, Attic
Basement Full, Outside Entrance, Drainage System
Interior
Interior Features Butlers Pantry, Ceiling Fan(s), Kitchen - Eat-In
Hot Water Natural Gas
Heating Gas, Hot Water, Radiator
Cooling Wall Unit
Flooring Wood, Fully Carpeted
Fireplaces Number 1
Fireplaces Type Brick, Gas/Propane
Equipment Built-In Range, Oven - Double, Oven - Self Cleaning, Dishwasher, Refrigerator, Disposal
Fireplace Y
Appliance Built-In Range, Oven - Double, Oven - Self Cleaning, Dishwasher, Refrigerator, Disposal
Heat Source Natural Gas
Laundry Basement
Exterior
Exterior Feature Porch(es)
Garage Spaces 1.0
Fence Other
Water Access N
Roof Type Pitched,Shingle
Accessibility None
Porch Porch(es)
Total Parking Spaces 1
Garage Y
Building
Lot Description Level, Front Yard, Rear Yard, SideYard(s)
Story 1
Foundation Brick/Mortar
Sewer Public Sewer
Water Public
Architectural Style Bungalow
Level or Stories 1
Additional Building Above Grade
New Construction N
Schools
School District Red Clay Consolidated
Others
Tax ID 0703930321
Ownership Fee Simple
Acceptable Financing Conventional, VA, FHA 203(b)
Listing Terms Conventional, VA, FHA 203(b)
Financing Conventional,VA,FHA 203(b)
Read Less Info
Want to know what your home might be worth? Contact us for a FREE valuation!

Our team is ready to help you sell your home for the highest possible price ASAP

Bought with Gina Spiese • RE/MAX Associates - Newark
GET MORE INFORMATION




