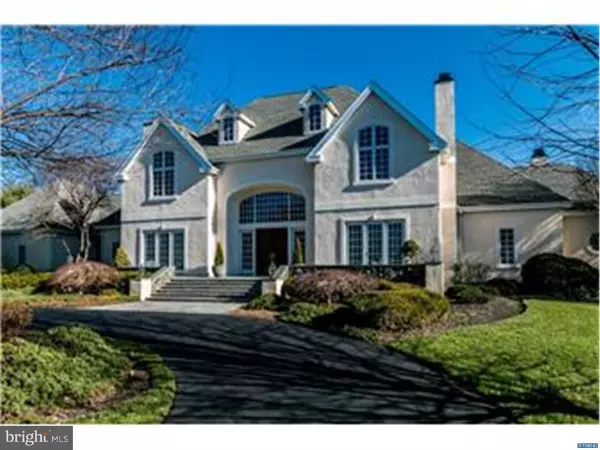For more information regarding the value of a property, please contact us for a free consultation.
Key Details
Sold Price $2,250,000
Property Type Single Family Home
Sub Type Detached
Listing Status Sold
Purchase Type For Sale
Square Footage 7,950 sqft
Price per Sqft $283
Subdivision Stoney Run
MLS Listing ID 1003947293
Sold Date 08/12/16
Style Contemporary
Bedrooms 5
Full Baths 6
Half Baths 2
HOA Fees $83/ann
HOA Y/N Y
Abv Grd Liv Area 7,950
Originating Board TREND
Year Built 1999
Annual Tax Amount $13,982
Tax Year 2015
Lot Size 5.840 Acres
Acres 5.84
Lot Dimensions 885 X 220
Property Description
Outstanding custom home built by Dewson in the community of Stoney Run. Situated on 5.84 acres which has been beautifully landscaped creating a park like setting. A classic stone wall entry together with the circular drive adds to the charm. A grand foyer with 20' ceilings, marble floors and grand turned staircase leads to the Living Room and Dining Room both with fireplaces and custom millwork. French doors off both the Living and Dining Rooms open to the front terrace. Beautiful gourmet kitchen featuring custom cherry cabinetry, granite counters, 2 dishwashers, 5 burner natural gas cooktop, double Dacor ovens, SubZero refrigerator, large center island, separate prep area and walk-in pantry, is open to both the Family Room and the large Breakfast Room. The Family Room, together with the custom built-in's and the marble fireplace offers a very warm atmosphere. The First Floor also offers a large Master Suite which features an octagonal tray ceiling, a sitting room with built-in walnut desk and entertainment center, marble surround fireplace and a beautiful bath with Pearl jetted tub, dual walnut vanities with granite counters and a separate shower. The second floor offers four additional bedrooms, all with en suite baths and a loft area. The walk-out Lower Level is perfect for entertaining with a second family room, game room, kitchenette, full bath and large wine cellar. Just outside the Breakfast Room is a built-in Viking stainless steel gas grill and hood for out door grilling. The huge slate terrace leads to a beautiful heated pool and spa area. The rear yard is large and open, making for a great area for family activities. This is truly a home to see in order to appreciate all of the features and amenities. All stucco inspections have been completed and all repairs were done by Dewson Construction in the summer of 2015. Reports available upon request.
Location
State DE
County New Castle
Area Hockssn/Greenvl/Centrvl (30902)
Zoning NC2A
Rooms
Other Rooms Living Room, Dining Room, Primary Bedroom, Bedroom 2, Bedroom 3, Kitchen, Family Room, Bedroom 1, Laundry, Other, Attic
Basement Full, Outside Entrance
Interior
Interior Features Primary Bath(s), Kitchen - Island, Butlers Pantry, WhirlPool/HotTub, Water Treat System, Wet/Dry Bar, Stall Shower, Dining Area
Hot Water Natural Gas
Heating Gas, Forced Air, Zoned
Cooling Central A/C
Flooring Wood, Fully Carpeted, Tile/Brick
Fireplaces Type Marble, Gas/Propane
Equipment Cooktop, Oven - Wall, Oven - Double, Dishwasher, Refrigerator, Disposal
Fireplace N
Appliance Cooktop, Oven - Wall, Oven - Double, Dishwasher, Refrigerator, Disposal
Heat Source Natural Gas
Laundry Main Floor
Exterior
Exterior Feature Patio(s)
Garage Inside Access, Garage Door Opener, Oversized
Garage Spaces 4.0
Fence Other
Pool In Ground
Utilities Available Cable TV
Water Access N
Roof Type Shingle
Accessibility None
Porch Patio(s)
Attached Garage 4
Total Parking Spaces 4
Garage Y
Building
Lot Description Open, Front Yard, Rear Yard, SideYard(s)
Story 2
Foundation Concrete Perimeter
Sewer On Site Septic
Water Well
Architectural Style Contemporary
Level or Stories 2
Additional Building Above Grade
Structure Type 9'+ Ceilings
New Construction N
Schools
Elementary Schools Brandywine Springs School
Middle Schools Alexis I. Du Pont
High Schools Alexis I. Dupont
School District Red Clay Consolidated
Others
HOA Fee Include Snow Removal
Tax ID 07-024.00-036
Ownership Fee Simple
Security Features Security System
Acceptable Financing Conventional
Listing Terms Conventional
Financing Conventional
Read Less Info
Want to know what your home might be worth? Contact us for a FREE valuation!

Our team is ready to help you sell your home for the highest possible price ASAP

Bought with David K Potts • Empower Real Estate, LLC
GET MORE INFORMATION




