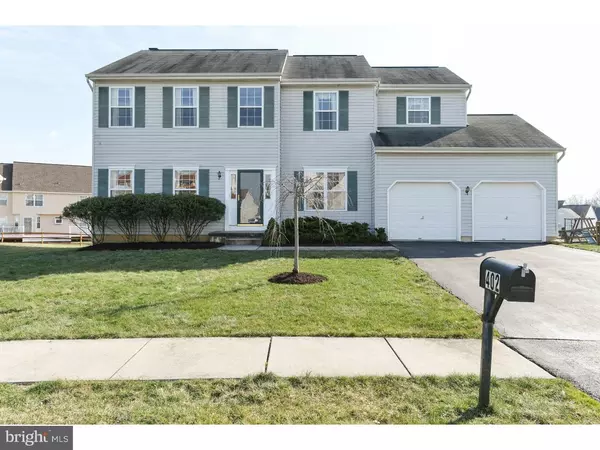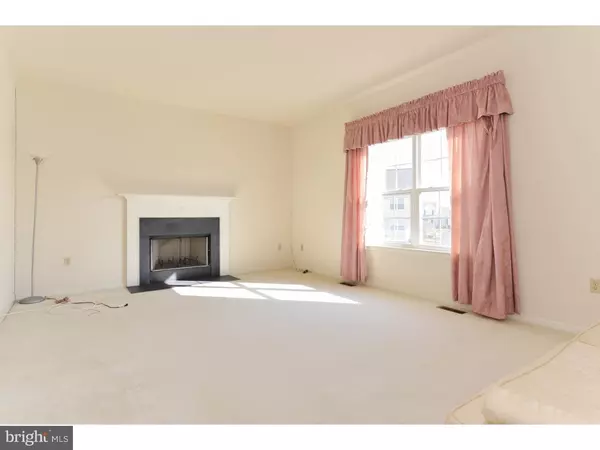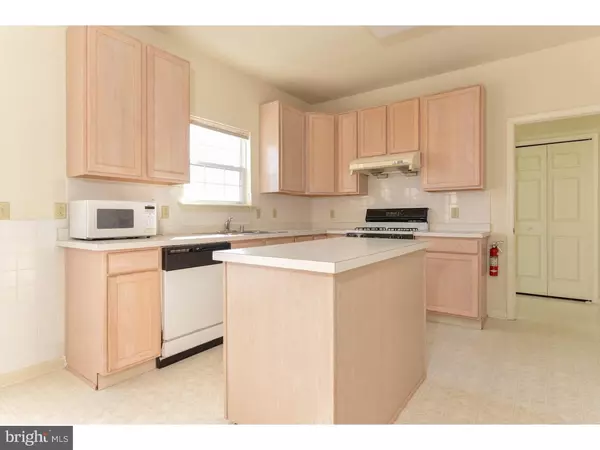For more information regarding the value of a property, please contact us for a free consultation.
Key Details
Sold Price $285,000
Property Type Single Family Home
Sub Type Detached
Listing Status Sold
Purchase Type For Sale
Square Footage 2,250 sqft
Price per Sqft $126
Subdivision Gray Acres
MLS Listing ID 1003946465
Sold Date 05/23/16
Style Colonial
Bedrooms 4
Full Baths 2
Half Baths 1
HOA Fees $10/ann
HOA Y/N Y
Abv Grd Liv Area 2,250
Originating Board TREND
Year Built 1999
Annual Tax Amount $2,701
Tax Year 2015
Lot Size 9,148 Sqft
Acres 0.21
Lot Dimensions 73X116
Property Description
Welcome to 402 Ivory Lane. A beautiful home located in the popular community of Gray Acres. Solidly built by Magness Builders, this home has been well maintained by the original owners. Southern exposure offers great light throughout the two story home. The first floor features a great layout with a two story foyer, 9-foot first floor ceilings, split living room and dining room. The living room can also be used as a playroom or home office. The kitchen is centrally located next to the family room, which features a wood fireplace. A true "laundry room" is tucked away in the far corner of the house. On the second floor, double doors lead to the owners bedroom, with its own bath including a corner garden tub and a large walk in closet. 3 nice sized secondary bedrooms complete the second floor. The basement is finished but not permitted. Come see this truly move-in ready home that is convenient to major roads, shopping, dining and entertainment. By the way, a 1 year warranty is included for the Buyer. Showings start on Sunday 2/28/16 at the open house from 1-3pm.
Location
State DE
County New Castle
Area Newark/Glasgow (30905)
Zoning NC6.5
Rooms
Other Rooms Living Room, Dining Room, Primary Bedroom, Bedroom 2, Bedroom 3, Kitchen, Family Room, Bedroom 1, Other
Basement Full
Interior
Interior Features Primary Bath(s), Kitchen - Island, Butlers Pantry, Ceiling Fan(s), Kitchen - Eat-In
Hot Water Electric
Heating Gas, Forced Air
Cooling Central A/C
Flooring Wood, Fully Carpeted, Vinyl
Fireplaces Number 1
Fireplaces Type Gas/Propane
Equipment Built-In Range, Oven - Self Cleaning, Dishwasher, Refrigerator, Disposal, Built-In Microwave
Fireplace Y
Appliance Built-In Range, Oven - Self Cleaning, Dishwasher, Refrigerator, Disposal, Built-In Microwave
Heat Source Natural Gas
Laundry Main Floor
Exterior
Exterior Feature Porch(es)
Garage Spaces 4.0
Utilities Available Cable TV
Water Access N
Roof Type Shingle
Accessibility None
Porch Porch(es)
Attached Garage 2
Total Parking Spaces 4
Garage Y
Building
Story 2
Sewer Public Sewer
Water Public
Architectural Style Colonial
Level or Stories 2
Additional Building Above Grade
New Construction N
Schools
School District Christina
Others
Pets Allowed Y
HOA Fee Include Common Area Maintenance,Snow Removal
Senior Community No
Tax ID 11-015.30-098
Ownership Fee Simple
Acceptable Financing Conventional, VA, FHA 203(b)
Listing Terms Conventional, VA, FHA 203(b)
Financing Conventional,VA,FHA 203(b)
Pets Allowed Case by Case Basis
Read Less Info
Want to know what your home might be worth? Contact us for a FREE valuation!

Our team is ready to help you sell your home for the highest possible price ASAP

Bought with Diane W Bacigalupi • Long & Foster Real Estate, Inc.
GET MORE INFORMATION




