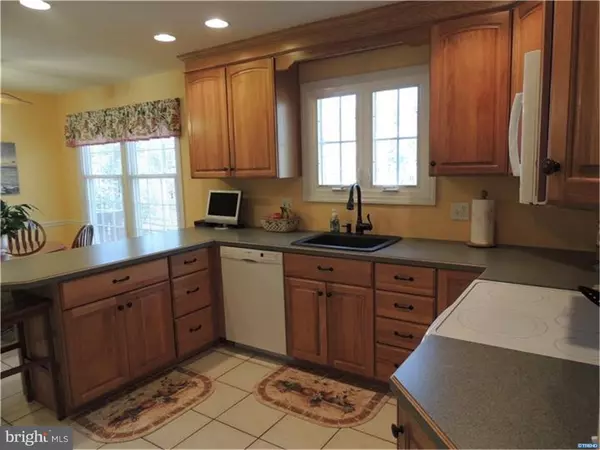For more information regarding the value of a property, please contact us for a free consultation.
Key Details
Sold Price $405,000
Property Type Single Family Home
Sub Type Detached
Listing Status Sold
Purchase Type For Sale
Square Footage 2,625 sqft
Price per Sqft $154
Subdivision Beech Hill
MLS Listing ID 1003945095
Sold Date 04/08/16
Style Colonial
Bedrooms 4
Full Baths 3
Half Baths 1
HOA Fees $8/ann
HOA Y/N Y
Abv Grd Liv Area 2,625
Originating Board TREND
Year Built 1987
Annual Tax Amount $3,925
Tax Year 2015
Lot Size 1.100 Acres
Acres 1.1
Lot Dimensions 70 X 251
Property Description
A quiet cul-de-sac, a 1.1 acre wooded lot is the setting for this beautiful, brick front 4 Bedroom, 3 1/2 Bath, 2 Story Colonial with 2 car garage and finished basement. Impeccably maintained and spotless. The eat-in kitchen has beautiful cabinetry, tile floor, upgraded and new appliances and recessed lighting. The family room has a brick, raised hearth gas fireplace and triple Anderson patio door that takes you out to the deck that overlooks the beautiful, mature trees. The main floor is complete with formal dining room, living room, laundry, powder room and a den which is currently being used as a 5th bedroom/guest room. Upstairs you will find the large master suite with full bath, walk-in closet and dressing area. The remaining 3 bedrooms are of generous size and share the hall bath. The finished basement is a fantastic location for some down time with full bath and walk out to the back yard. The back yard is approximately 1/2 fenced. Conveniently located close to shopping, major highways, U of D and the PA line. Seller is offering a One Year Home Warranty.
Location
State DE
County New Castle
Area Newark/Glasgow (30905)
Zoning NC15
Rooms
Other Rooms Living Room, Dining Room, Primary Bedroom, Bedroom 2, Bedroom 3, Kitchen, Family Room, Bedroom 1, Laundry, Other, Attic
Basement Full, Outside Entrance, Fully Finished
Interior
Interior Features Primary Bath(s), Butlers Pantry, Ceiling Fan(s), Kitchen - Eat-In
Hot Water Electric
Heating Heat Pump - Electric BackUp, Forced Air
Cooling Central A/C
Flooring Wood, Fully Carpeted, Tile/Brick
Fireplaces Number 1
Fireplaces Type Brick
Equipment Oven - Self Cleaning, Dishwasher, Disposal, Built-In Microwave
Fireplace Y
Appliance Oven - Self Cleaning, Dishwasher, Disposal, Built-In Microwave
Laundry Main Floor
Exterior
Exterior Feature Deck(s)
Parking Features Inside Access, Garage Door Opener
Garage Spaces 5.0
Fence Other
Utilities Available Cable TV
Water Access N
Roof Type Shingle
Accessibility None
Porch Deck(s)
Attached Garage 2
Total Parking Spaces 5
Garage Y
Building
Lot Description Cul-de-sac, Trees/Wooded
Story 2
Foundation Brick/Mortar
Sewer Public Sewer
Water Public
Architectural Style Colonial
Level or Stories 2
Additional Building Above Grade
New Construction N
Schools
School District Christina
Others
HOA Fee Include Common Area Maintenance,Snow Removal
Tax ID 08-023.40-090
Ownership Fee Simple
Acceptable Financing Conventional, VA, FHA 203(b)
Listing Terms Conventional, VA, FHA 203(b)
Financing Conventional,VA,FHA 203(b)
Read Less Info
Want to know what your home might be worth? Contact us for a FREE valuation!

Our team is ready to help you sell your home for the highest possible price ASAP

Bought with Todd M Ruckle • BHHS Fox & Roach-Newark
GET MORE INFORMATION




