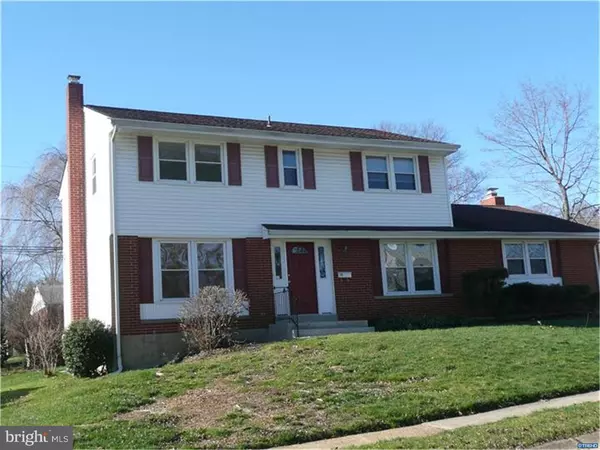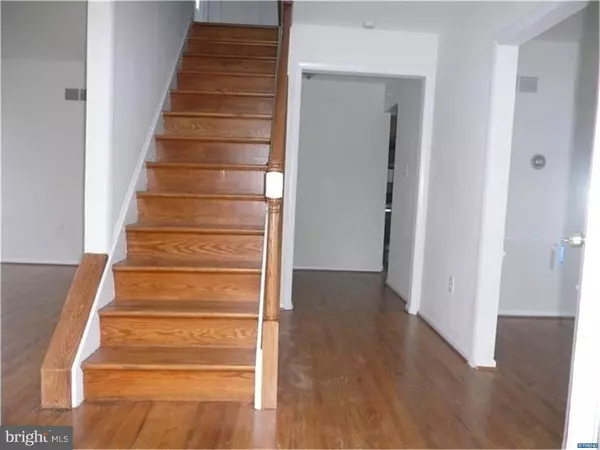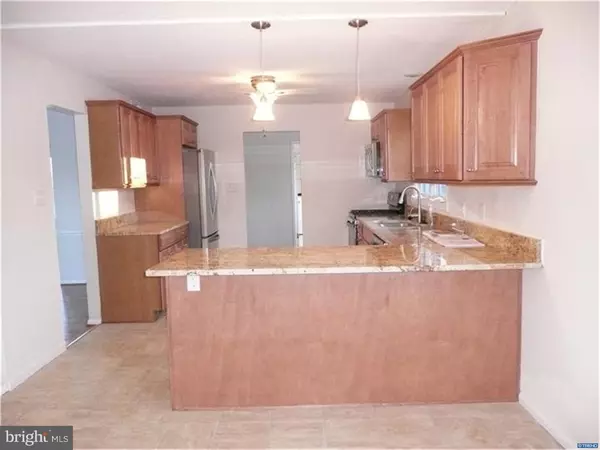For more information regarding the value of a property, please contact us for a free consultation.
Key Details
Sold Price $294,900
Property Type Single Family Home
Sub Type Detached
Listing Status Sold
Purchase Type For Sale
Subdivision Meriden
MLS Listing ID 1003944767
Sold Date 07/15/16
Style Colonial
Bedrooms 4
Full Baths 2
Half Baths 1
HOA Y/N N
Originating Board TREND
Year Built 1962
Annual Tax Amount $2,264
Tax Year 2015
Lot Size 7,405 Sqft
Acres 0.17
Lot Dimensions 100 X 75
Property Description
Completely remodeled 4 bedroom 2.1 bath home on a very quiet cul de sac street. The wall was removed between the family room and the kitchen. A brand new Kitchen was installed with loads of Maple cabinets with pantry, lazy susan and easy close drawers. Tiled floor. Granite counters and a double bowl stainless steel sink with a new tall faucet. All brand new stainless steel appliances which include a 5 burner gas stove and oven dishwasher, refrigerator and microwave. An eat-in counter with space for four chairs separates the family room with a brick fireplace and sliding doors open to the fenced yard. Gleaming hardwood floors stretch throughout most of the main level including the formal dining room and living room. There is a main floor laundry with a Brand new washer and steam dryer. An Oak stair case rails were installed. All 4 bedrooms have brand new carpet. Both of the full baths have been remodeled. Double closets in the master bedroom. Pull down stairs were added to the attic. The exterior is maintenance free with brick and vinyl. A brand new concrete driveway was just installed. There are thermo pane windows. The HVAC and gas hot water heater were updated. All you need to do is place your furniture! Even the whole home has been recently painted. Great bargain in a great location. Owners are licensed in DE.
Location
State DE
County New Castle
Area Brandywine (30901)
Zoning NC6.5
Direction North
Rooms
Other Rooms Living Room, Dining Room, Primary Bedroom, Bedroom 2, Bedroom 3, Kitchen, Family Room, Bedroom 1, Laundry, Attic
Basement Full, Unfinished
Interior
Interior Features Kitchen - Island, Butlers Pantry, Kitchen - Eat-In
Hot Water Natural Gas
Heating Gas, Forced Air
Cooling Central A/C
Flooring Wood, Fully Carpeted, Tile/Brick
Fireplaces Number 1
Fireplaces Type Brick
Equipment Built-In Range, Oven - Self Cleaning, Dishwasher, Refrigerator, Disposal
Fireplace Y
Appliance Built-In Range, Oven - Self Cleaning, Dishwasher, Refrigerator, Disposal
Heat Source Natural Gas
Laundry Main Floor
Exterior
Garage Spaces 4.0
Water Access N
Roof Type Shingle
Accessibility None
Attached Garage 1
Total Parking Spaces 4
Garage Y
Building
Lot Description Level
Story 2
Foundation Brick/Mortar
Sewer Public Sewer
Water Public
Architectural Style Colonial
Level or Stories 2
New Construction N
Schools
School District Brandywine
Others
Senior Community No
Tax ID 0606900037
Ownership Fee Simple
Acceptable Financing Conventional, VA, FHA 203(b)
Listing Terms Conventional, VA, FHA 203(b)
Financing Conventional,VA,FHA 203(b)
Read Less Info
Want to know what your home might be worth? Contact us for a FREE valuation!

Our team is ready to help you sell your home for the highest possible price ASAP

Bought with Nikolina Novakovic • Century 21 Gold Key Realty
GET MORE INFORMATION




