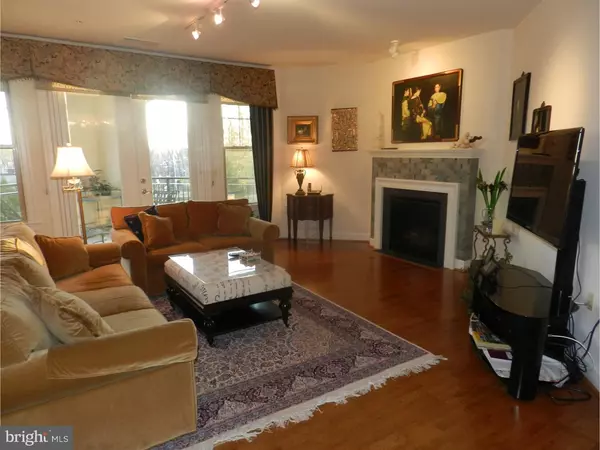For more information regarding the value of a property, please contact us for a free consultation.
Key Details
Sold Price $415,000
Property Type Single Family Home
Sub Type Unit/Flat/Apartment
Listing Status Sold
Purchase Type For Sale
Square Footage 1,632 sqft
Price per Sqft $254
Subdivision Terrazza Newtown Sqr
MLS Listing ID 1003930859
Sold Date 11/17/16
Style Other
Bedrooms 2
Full Baths 2
Half Baths 1
HOA Fees $582/mo
HOA Y/N Y
Abv Grd Liv Area 1,632
Originating Board TREND
Year Built 2008
Annual Tax Amount $7,892
Tax Year 2016
Lot Size 1,634 Sqft
Acres 0.04
Lot Dimensions 0X0
Property Description
Lovely first floor Berwick model in perfect condition with lots of upgrades included. Foyer with coat closet and powder room opens to living room with gas fireplace with decorative glass tile, french doors to spacious corner terrace. Dining room has double windows with view and relaxing sounds of exterior fountain. Kitchen with high end granite countertops and breakfast bar, stainless appliances, lots of storage and workspace & beautiful custom tile backsplash. Walk in laundry room includes double cabinets over washer and dryer and floor to ceiling built in storage cabinet. Master bedroom with large walk in closet with custom built in closet systems, master bath with soaking tub, separate frameless shower and double vanity with cabinet drawers & granite countertop, ample linen closet, Calabria tile flooring, shower & bath surround. 2nd bedroom with large walk in closet, again with custom closet systems providing lots of organized storage, private bath with linen closet. Garage parking space and storage unit included. Terrazza offers carefree, maintenance free, come and go living in a fantastic Newtown Square location. Minutes from Main Line, Media and West Chester town centers, Route 476 (Blue Route), I-95 and commuter train into Philadelphia. 15 minutes to the airport. Clubhouse, pool, fitness center and tennis included for a fun and easy lifestyle!
Location
State PA
County Delaware
Area Newtown Twp (10430)
Zoning RESI
Rooms
Other Rooms Living Room, Dining Room, Primary Bedroom, Kitchen, Bedroom 1
Basement Full
Interior
Interior Features Breakfast Area
Hot Water Electric
Heating Gas, Forced Air
Cooling Central A/C
Fireplaces Number 1
Fireplace Y
Heat Source Natural Gas
Laundry Main Floor
Exterior
Garage Spaces 1.0
Pool In Ground
Amenities Available Tennis Courts, Club House
Water Access N
Accessibility Mobility Improvements
Total Parking Spaces 1
Garage N
Building
Story 1
Sewer Public Sewer
Water Public
Architectural Style Other
Level or Stories 1
Additional Building Above Grade
New Construction N
Schools
Elementary Schools Culbertson
Middle Schools Paxon Hollow
High Schools Marple Newtown
School District Marple Newtown
Others
HOA Fee Include Common Area Maintenance,Ext Bldg Maint,Lawn Maintenance,Snow Removal,Trash,Water,Sewer,Insurance,Pool(s),Health Club,Management
Senior Community No
Tax ID 30-00-01721-71
Ownership Fee Simple
Pets Allowed Case by Case Basis
Read Less Info
Want to know what your home might be worth? Contact us for a FREE valuation!

Our team is ready to help you sell your home for the highest possible price ASAP

Bought with Michael Gutkind • BHHS Fox & Roach-Haverford
GET MORE INFORMATION




