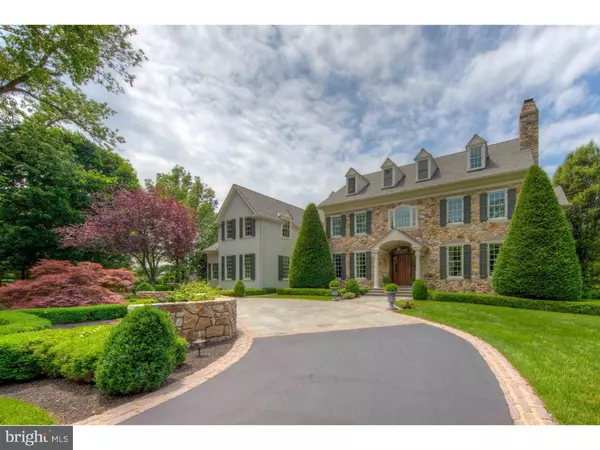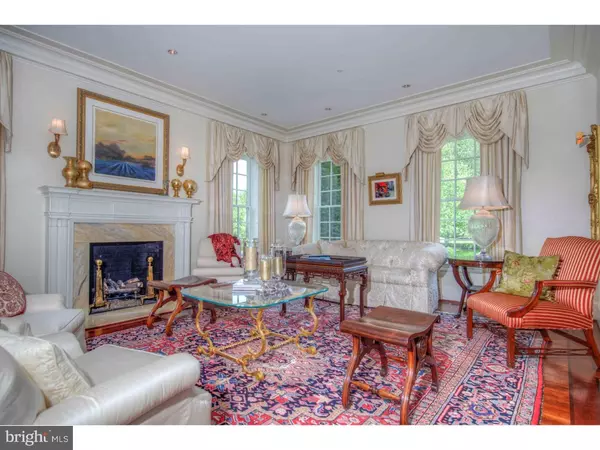For more information regarding the value of a property, please contact us for a free consultation.
Key Details
Sold Price $2,350,000
Property Type Single Family Home
Sub Type Detached
Listing Status Sold
Purchase Type For Sale
Square Footage 6,320 sqft
Price per Sqft $371
Subdivision Harrison Estate
MLS Listing ID 1003926535
Sold Date 08/23/16
Style Colonial
Bedrooms 5
Full Baths 5
Half Baths 2
HOA Fees $54/ann
HOA Y/N Y
Abv Grd Liv Area 6,320
Originating Board TREND
Year Built 1998
Annual Tax Amount $28,743
Tax Year 2016
Lot Size 1.370 Acres
Acres 1.37
Lot Dimensions 0X0
Property Description
Sited on one of the most outstanding parcels in Harrison Estates,this extraordinary home affords the finest representation of craftsmanship and detail.With gracious indoor and outdoor living spaces,and abundant room sizes,this nearly 7,000 sq.ft. residence offers a unique opportunity for the discerning buyer. Horseshoe drive w/Belgian Block border & apron leads to the solid stone entrance. New solid mahogany front door has been expertly recessed & surrounded with barrel vault molding providing a grand entrance. 6" wide random length Cherry floors grace the 2-story foyer w/custom inlay, & flow throughout the entire 1st floor. 10' ceilings, transom windows, arched doorways & oversized windows accentuate the light & airy space. Expertly crafted wainscoting & extra deep crown & bed moldings are evident in the expansive living & dining rooms. Timeless gourmet kitchen w/top of the line appliances & custom built-in breakfront has neutral granite counter tops, brushed stainless steel backsplash & a large center island w/seating. Additional seating in the breakfast room & access to butler's pantry w/wet bar & 2nd dishwasher. All overlooking the resort like patio & pool. The adjacent family room w/soaring ceilings boasts wall to wall built-ins, bay window w/custom millwork surround, & one of a kind marble fireplace with raised hearth & hand carved mantel. Retreat to the spectacular study with handsome paneling,leather wall covering & marble fireplace tucked away for privacy & relaxation, or escape to the Naples inspired sun room with expanded 8' windows & additional windows on each side of the French doors. Geometric limestone floor & tongue and groove ceiling further enhance the vacation like setting. Step outside to the exquisite flagstone patio, punctuated with a decorative fountain and a stone pergola with mature wisteria canopy. Dual seating areas, stone wall surround & built in grill with raised granite bar overlook the Armond pool, stone pool house & park like estate grounds. Upstairs find the serene Master bedroom sanctuary with 11' decorative curved ceiling, Dressing room with his & hers closets and 2 additional closets. Marble Master Bath was redesigned in 2008 to accommodate 2 oversized vanities,marble soaking tub & seamless glass shower.4 additional bedrooms with en suite baths,open gathering area & laundry rm complete 2nd floor. 1858 sq.ft. fully finished day-lit lower level w/ open staircase. Full bath,billiards rm.,cherry floor.
Location
State PA
County Delaware
Area Newtown Twp (10430)
Zoning RESID
Rooms
Other Rooms Living Room, Dining Room, Primary Bedroom, Bedroom 2, Bedroom 3, Kitchen, Family Room, Bedroom 1, Laundry, Other, Attic
Basement Full
Interior
Interior Features Primary Bath(s), Kitchen - Island, Skylight(s), Ceiling Fan(s), Sprinkler System, Wet/Dry Bar, Stall Shower, Dining Area
Hot Water Natural Gas
Heating Gas, Forced Air, Zoned
Cooling Central A/C
Flooring Wood, Fully Carpeted, Tile/Brick, Marble
Fireplaces Type Marble, Stone, Gas/Propane
Equipment Cooktop, Oven - Double, Oven - Self Cleaning, Dishwasher, Refrigerator, Disposal, Trash Compactor, Built-In Microwave
Fireplace N
Window Features Energy Efficient,Replacement
Appliance Cooktop, Oven - Double, Oven - Self Cleaning, Dishwasher, Refrigerator, Disposal, Trash Compactor, Built-In Microwave
Heat Source Natural Gas
Laundry Upper Floor
Exterior
Exterior Feature Patio(s)
Garage Inside Access, Garage Door Opener
Garage Spaces 4.0
Pool In Ground
Utilities Available Cable TV
Water Access N
Roof Type Pitched,Shingle
Accessibility None
Porch Patio(s)
Attached Garage 4
Total Parking Spaces 4
Garage Y
Building
Lot Description Level, Front Yard, Rear Yard, SideYard(s)
Story 2
Foundation Concrete Perimeter
Sewer On Site Septic
Water Public
Architectural Style Colonial
Level or Stories 2
Additional Building Above Grade
Structure Type Cathedral Ceilings,9'+ Ceilings,High
New Construction N
Schools
Middle Schools Paxon Hollow
High Schools Marple Newtown
School District Marple Newtown
Others
HOA Fee Include Common Area Maintenance
Senior Community No
Tax ID 30-00-01193-62
Ownership Fee Simple
Security Features Security System
Acceptable Financing Conventional
Listing Terms Conventional
Financing Conventional
Read Less Info
Want to know what your home might be worth? Contact us for a FREE valuation!

Our team is ready to help you sell your home for the highest possible price ASAP

Bought with Lisa Yakulis • Kurfiss Sotheby's International Realty
GET MORE INFORMATION




