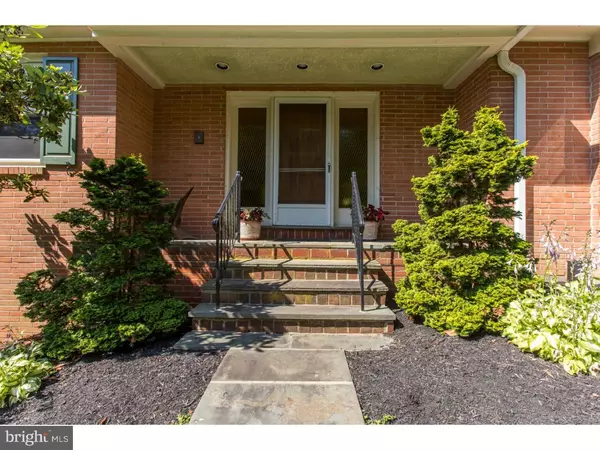For more information regarding the value of a property, please contact us for a free consultation.
Key Details
Sold Price $600,000
Property Type Single Family Home
Sub Type Detached
Listing Status Sold
Purchase Type For Sale
Square Footage 4,502 sqft
Price per Sqft $133
Subdivision Beaupre
MLS Listing ID 1003923863
Sold Date 12/15/16
Style Ranch/Rambler,Raised Ranch/Rambler
Bedrooms 4
Full Baths 3
Half Baths 1
HOA Y/N N
Abv Grd Liv Area 4,502
Originating Board TREND
Year Built 1958
Annual Tax Amount $10,795
Tax Year 2016
Lot Size 0.899 Acres
Acres 0.9
Lot Dimensions 173X254
Property Description
Welcome home to this well-maintained raised ranch with plenty of room for family and friends on almost 1 acre of professionally manicured grounds. The large entrance hall opens to a fabulous living room with a thermal pane picture window that gives you a great view of the front yard. The living room seamlessly flows into the large dining room with thermal pane sliding doors to the back patio. The kitchen has a desk, loads of cabinets, a double sink, a dishwasher, double oven, one oven is a convection oven, garbage disposal, electric range and center island that accommodates seating. Step down to the breakfast area surrounded by windows and sliders to the wrap-around patio. The family room has a marble fireplace and it is freshly painted. On the same floor a hallway leads to the spacious master bedroom and bath with a tiled stall shower, three closets, and a pretty view of the grounds in the back. There are two more bedrooms with walk-in closets. The hall bath has a double sink, a tub and linen closet. Living room, dining room and three bedrooms are hardwood under carpet. From entrance hall, go up to the second level suite where there is a bedroom, a full bath, and plenty of extra space that could easily be converted to another bedroom or office. There is ample floored attic space for storage. The lower level is finished and there is a large family room with a fireplace (carpet is two years old). The house is wired for an alarm system. There is a laundry room, powder room, and an exit to the garage and driveway. Enjoy breakfast in the morning with the lovely view of the backyard, and warm winter nights sitting by the fireplace on either level. This home has so much to offer! Great location in the sought after "Beaupre" section of Radnor Township, excellent Radnor schools and the comfort of one floor living with second floor extras. New Central Air System n the first and lower levels. Mostly freshly painted and new carpets on the second floor. Close to the Septa Train, the Norristown High Speed Line and a lot of dining and shopping in the Main Line. A must see!!! New Heat Pump installed for second floor. It cools and heats second floor.
Location
State PA
County Delaware
Area Radnor Twp (10436)
Zoning RES
Rooms
Other Rooms Living Room, Dining Room, Primary Bedroom, Bedroom 2, Bedroom 3, Kitchen, Family Room, Bedroom 1, In-Law/auPair/Suite, Laundry, Other, Attic
Basement Full, Outside Entrance
Interior
Interior Features Primary Bath(s), Kitchen - Island, Stall Shower, Dining Area
Hot Water Electric
Heating Electric, Baseboard
Cooling Central A/C
Flooring Wood, Fully Carpeted, Vinyl
Fireplaces Number 2
Fireplaces Type Marble
Equipment Built-In Range, Oven - Double, Oven - Self Cleaning, Dishwasher, Disposal, Built-In Microwave
Fireplace Y
Window Features Energy Efficient
Appliance Built-In Range, Oven - Double, Oven - Self Cleaning, Dishwasher, Disposal, Built-In Microwave
Heat Source Electric
Laundry Lower Floor
Exterior
Exterior Feature Patio(s)
Parking Features Inside Access, Garage Door Opener
Garage Spaces 5.0
Water Access N
Roof Type Shingle
Accessibility None
Porch Patio(s)
Attached Garage 2
Total Parking Spaces 5
Garage Y
Building
Lot Description Level, Sloping
Sewer Public Sewer
Water Public
Architectural Style Ranch/Rambler, Raised Ranch/Rambler
Additional Building Above Grade
New Construction N
Schools
Middle Schools Radnor
High Schools Radnor
School District Radnor Township
Others
Senior Community No
Tax ID 36-07-04986-00
Ownership Fee Simple
Acceptable Financing Conventional
Listing Terms Conventional
Financing Conventional
Read Less Info
Want to know what your home might be worth? Contact us for a FREE valuation!

Our team is ready to help you sell your home for the highest possible price ASAP

Bought with Grace H Lee • BHHS Fox & Roach-Blue Bell
GET MORE INFORMATION




