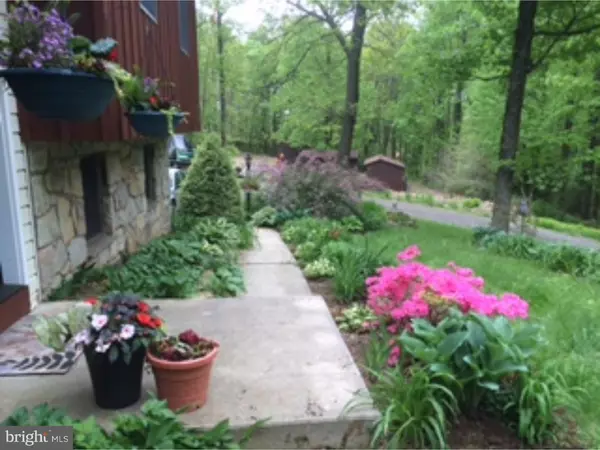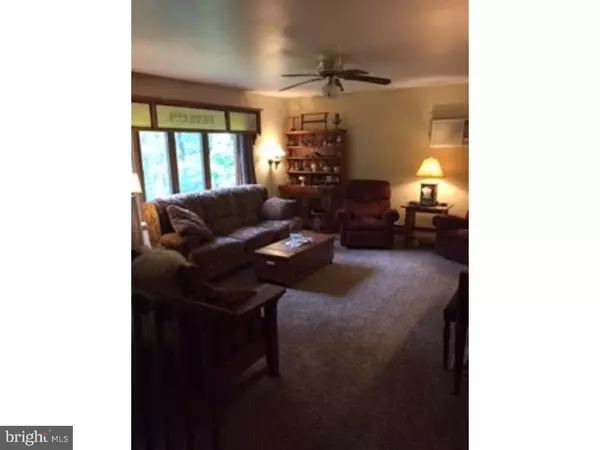For more information regarding the value of a property, please contact us for a free consultation.
Key Details
Sold Price $255,000
Property Type Single Family Home
Sub Type Detached
Listing Status Sold
Purchase Type For Sale
Square Footage 2,242 sqft
Price per Sqft $113
Subdivision None Available
MLS Listing ID 1003894679
Sold Date 09/26/16
Style Traditional,Bi-level
Bedrooms 3
Full Baths 2
HOA Y/N N
Abv Grd Liv Area 1,742
Originating Board TREND
Year Built 1988
Annual Tax Amount $5,305
Tax Year 2016
Lot Size 6.040 Acres
Acres 6.04
Property Description
If your looking for a property with privacy and seclusion, look no farther. With over six wooded acres, this well maintained home has numerous amenities. If you enjoy outdoor activities you can step out of your back door and enjoy many different pursuits. You can enjoy a cup of coffee while watching deer, turkey, and many other wildlife from your deck. If horses or any type of livestock is what you enjoy, this property has many out buildings and fenced in acreage. Many upgrades have been completed in the kitchen and both full bathrooms, including cherry cabinets in the kitchen. The lower level has over 500 sq ft of finished living space with a wood burning stove to take a bite out of your winter heating bills. The second full bath is located on the lower level. If canning or growing your own vegetables is what you enjoy there is plenty of garden space and a root cellar built into the bank behind the house for convenient refrigeration. This property has a lot to offer and is a must see to get the full experience.
Location
State PA
County Berks
Area Longswamp Twp (10259)
Zoning RES
Direction North
Rooms
Other Rooms Living Room, Dining Room, Primary Bedroom, Bedroom 2, Kitchen, Bedroom 1, Attic
Basement Full, Outside Entrance
Interior
Interior Features Butlers Pantry, Ceiling Fan(s), Attic/House Fan, Wood Stove, Stall Shower
Hot Water Electric
Heating Electric, Wood Burn Stove, Baseboard
Cooling Wall Unit
Flooring Wood, Fully Carpeted, Tile/Brick
Equipment Built-In Range, Oven - Self Cleaning, Dishwasher, Built-In Microwave
Fireplace N
Window Features Bay/Bow,Energy Efficient
Appliance Built-In Range, Oven - Self Cleaning, Dishwasher, Built-In Microwave
Heat Source Electric, Wood
Laundry Lower Floor
Exterior
Exterior Feature Deck(s), Patio(s)
Garage Spaces 4.0
Fence Other
Utilities Available Cable TV
Water Access N
Roof Type Pitched,Shingle
Accessibility Mobility Improvements
Porch Deck(s), Patio(s)
Attached Garage 1
Total Parking Spaces 4
Garage Y
Building
Lot Description Flag, Sloping, Trees/Wooded, Front Yard, Rear Yard, SideYard(s)
Foundation Brick/Mortar
Sewer On Site Septic
Water Well
Architectural Style Traditional, Bi-level
Additional Building Above Grade, Below Grade, Shed, Barn/Farm Building
New Construction N
Schools
School District Brandywine Heights Area
Others
Senior Community No
Tax ID 59-5472-04-72-2503
Ownership Fee Simple
Acceptable Financing Conventional, VA, FHA 203(b), USDA
Listing Terms Conventional, VA, FHA 203(b), USDA
Financing Conventional,VA,FHA 203(b),USDA
Read Less Info
Want to know what your home might be worth? Contact us for a FREE valuation!

Our team is ready to help you sell your home for the highest possible price ASAP

Bought with Kenneth M Magee • Century 21 Gold
GET MORE INFORMATION




