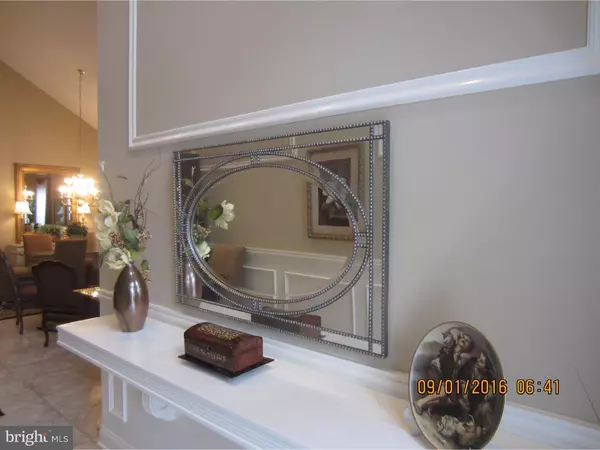For more information regarding the value of a property, please contact us for a free consultation.
Key Details
Sold Price $365,000
Property Type Single Family Home
Sub Type Detached
Listing Status Sold
Purchase Type For Sale
Square Footage 2,018 sqft
Price per Sqft $180
Subdivision Vlg Grande At Bear
MLS Listing ID 1003889009
Sold Date 10/10/16
Style Ranch/Rambler
Bedrooms 2
Full Baths 2
HOA Fees $240/mo
HOA Y/N Y
Abv Grd Liv Area 2,018
Originating Board TREND
Year Built 2000
Annual Tax Amount $7,188
Tax Year 2016
Lot Size 5,227 Sqft
Acres 0.12
Lot Dimensions 00X00
Property Description
IMPECCABLY KEPT FALSTON MANOR(2018 sq ft) PRIME LOCATION BACKING TO OPEN SPACE. Welcome to a very IMPRESSIVE HOME designed to impress those who appreciate fine decorating. Open the front door and look UP UP UP. The entire Living room dining room (24x19) with 20 ft ceilings. The decorative molding and wainscoting belong in Architectural Digest. The well thought out decorating is calming in all shades of earth tones. In the front of the house is a Library/OFFICE or can be a 3rd BEDROOM. It is a very functional room with professional built ins and plantation shutters and french doors. The entire house has been freshly painted and New Top of the line GE Appliances (4yrs) in kitchen. The kitchen cabinets are 42" with crown molding and tumbled marble backsplash. There is also an extra upgrade of a desk and shelves in the kitchen for your convenience. The sliding glass door leads to the delightful paved patio to enjoy the morning sun (East) or the afternoon shade. There is a retractable awning to enjoy sitting outside in inclement weather. This backyard has NO HOUSES behind you. It is OPEN SPACE. There are decorative trees to enjoy. The upgrades are too many to list, but some are Lennox AC 3 years installed by Princeton Air and service contract them with them for both furnace and AC. water heater 2016. Arrow pest control service plan and so much more.New upgraded bathrooms, recessed lighting throughout. Come and see this SPARKLING GEM and make it YOURS.
Location
State NJ
County Mercer
Area West Windsor Twp (21113)
Zoning PRRC
Direction West
Rooms
Other Rooms Living Room, Dining Room, Primary Bedroom, Kitchen, Family Room, Bedroom 1, Laundry, Other, Attic
Interior
Interior Features Kitchen - Island, Butlers Pantry, Ceiling Fan(s), Sprinkler System, Dining Area
Hot Water Natural Gas
Heating Gas, Forced Air
Cooling Central A/C
Flooring Fully Carpeted, Tile/Brick
Equipment Built-In Range, Oven - Self Cleaning, Dishwasher, Disposal, Energy Efficient Appliances
Fireplace N
Window Features Energy Efficient
Appliance Built-In Range, Oven - Self Cleaning, Dishwasher, Disposal, Energy Efficient Appliances
Heat Source Natural Gas
Laundry Main Floor
Exterior
Garage Spaces 5.0
Utilities Available Cable TV
Amenities Available Swimming Pool
Water Access N
Roof Type Pitched
Accessibility None
Attached Garage 2
Total Parking Spaces 5
Garage Y
Building
Story 1
Sewer Public Sewer
Water Public
Architectural Style Ranch/Rambler
Level or Stories 1
Additional Building Above Grade
Structure Type Cathedral Ceilings,9'+ Ceilings
New Construction N
Schools
School District West Windsor-Plainsboro Regional
Others
HOA Fee Include Pool(s)
Senior Community Yes
Tax ID 13-00035-00106 30
Ownership Fee Simple
Security Features Security System
Read Less Info
Want to know what your home might be worth? Contact us for a FREE valuation!

Our team is ready to help you sell your home for the highest possible price ASAP

Bought with Dawn D Harrison • Keller Williams Real Estate - Princeton
GET MORE INFORMATION




