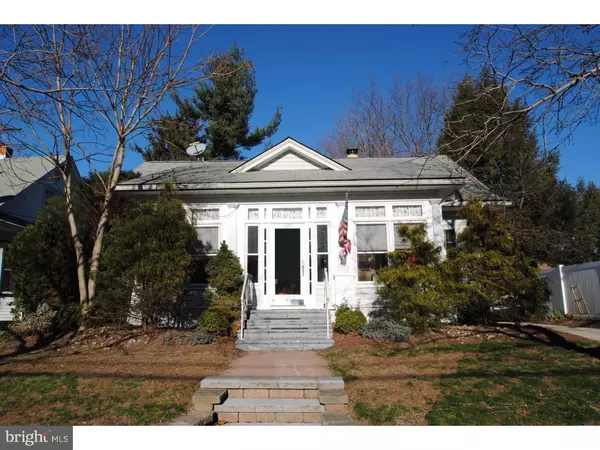For more information regarding the value of a property, please contact us for a free consultation.
Key Details
Sold Price $160,000
Property Type Single Family Home
Sub Type Detached
Listing Status Sold
Purchase Type For Sale
Square Footage 2,314 sqft
Price per Sqft $69
Subdivision Not On List
MLS Listing ID 1003888575
Sold Date 07/13/16
Style Ranch/Rambler
Bedrooms 2
Full Baths 2
HOA Y/N N
Abv Grd Liv Area 1,157
Originating Board TREND
Year Built 1923
Annual Tax Amount $5,120
Tax Year 2015
Lot Size 5,250 Sqft
Acres 0.12
Lot Dimensions 50X105
Property Description
Back to the Market! Sellers have clear Township Certificate of Occupancy and the home is ready for a quick sale! Why rent when you can own this cozy 2 bedroom home loaded with style and charm AND the updated features and conveniences you want, in a quiet residential neighborhood? From the enclosed front porch to the spacious and light filled living and dining room, with gleaming hardwood floors, architectural columns and a bay window, the home exudes warmth and character. The updated eat-in kitchen and breakfast room offers custom cabinetry, upgraded stainless steel appliances and ceramic tile flooring, with newer french doors overlooking the landscaped back-yard and patio. The hardwood flooring continues into both bedrooms, with the large master bedroom including a roomy walk-in closet and ceiling fan for comfort. The second bedroom also includes a ceiling fan, closet and built-in shelving for added storage, as well as a wonderful beach mural for that virtual get-away! A full basement, with carpeting throughout and a full bathroom, workshop and laundry area, offers the potential for extra living space and great storage. Outside, the backyard offers maintenance-free vinyl fencing, updated landscaping and a custom brick patio, great for entertaining, as well a long driveway roomy enough for multiple car-parking. Close to shopping, transportation, schools and more, this one's a must-see!
Location
State NJ
County Mercer
Area Hamilton Twp (21103)
Zoning RESID
Direction West
Rooms
Other Rooms Living Room, Dining Room, Primary Bedroom, Kitchen, Bedroom 1, Other, Attic
Basement Full, Outside Entrance
Interior
Interior Features Ceiling Fan(s), Stall Shower, Dining Area
Hot Water Natural Gas
Heating Gas, Forced Air
Cooling Central A/C
Flooring Wood, Fully Carpeted, Tile/Brick
Equipment Built-In Range, Oven - Self Cleaning
Fireplace N
Window Features Bay/Bow,Energy Efficient,Replacement
Appliance Built-In Range, Oven - Self Cleaning
Heat Source Natural Gas
Laundry Basement
Exterior
Exterior Feature Patio(s), Porch(es)
Garage Spaces 3.0
Utilities Available Cable TV
Water Access N
Roof Type Pitched,Shingle
Accessibility None
Porch Patio(s), Porch(es)
Total Parking Spaces 3
Garage N
Building
Lot Description Level, Rear Yard
Story 1
Foundation Brick/Mortar
Sewer Public Sewer
Water Public
Architectural Style Ranch/Rambler
Level or Stories 1
Additional Building Above Grade, Below Grade, Shed
Structure Type 9'+ Ceilings
New Construction N
Schools
School District Hamilton Township
Others
Senior Community No
Tax ID 03-02362-00010
Ownership Fee Simple
Acceptable Financing Conventional, VA, FHA 203(b)
Listing Terms Conventional, VA, FHA 203(b)
Financing Conventional,VA,FHA 203(b)
Read Less Info
Want to know what your home might be worth? Contact us for a FREE valuation!

Our team is ready to help you sell your home for the highest possible price ASAP

Bought with Lee Yeen Tai • Coldwell Banker Residential Brokerage - Princeton
GET MORE INFORMATION




